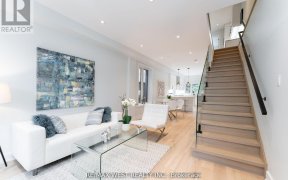


A detached home in one of the nicest neighbourhoods near the Danforth. Quiet street with mature trees. Very well maintained house, lots of recent upgrades. 2 bedrooms + basement can be used as a 3rd bedroom. Backyard: mature, perennial garden, beautiful deck, solid garden shed for storage. Front drive parking. Carpet free! ...
A detached home in one of the nicest neighbourhoods near the Danforth. Quiet street with mature trees. Very well maintained house, lots of recent upgrades. 2 bedrooms + basement can be used as a 3rd bedroom. Backyard: mature, perennial garden, beautiful deck, solid garden shed for storage. Front drive parking. Carpet free! Hardwood, stone & tile floors on main level, basement has ceramic tile. Kitchen Faucet 2024. Furnace 2022. Central Air Conditioner 2022. Backyard Door & Awning, 2022. Dishwasher 2022. Washer/Dryer 2022. Fridge 2021. Built-in Cabinets 2020. Roof 2019. Windows 2012. Buy with confidence, Carson-Dunlop Home Inspection Report available. Open House Sat - Sun 2-4pm GO station is a short walk. Gets you to downtown Toronto in minutes! Short walk to the TTC subway, or use bus stops nearby. Easy walking distance to Taylor Creek walking & bike path, Stan Wadlow Park has major rec centre & outdoor pool
Property Details
Size
Parking
Build
Heating & Cooling
Utilities
Rooms
Living
9′10″ x 14′5″
Dining
9′10″ x 14′5″
Kitchen
6′6″ x 8′6″
Br
9′6″ x 14′5″
2nd Br
10′9″ x 11′5″
3rd Br
0′0″ x 0′0″
Ownership Details
Ownership
Taxes
Source
Listing Brokerage
For Sale Nearby
Sold Nearby

- 2
- 2

- 3
- 2

- 2
- 1

- 4
- 4

- 3
- 2

- 1,100 - 1,500 Sq. Ft.
- 2
- 2

- 4
- 4

- 2
- 2
Listing information provided in part by the Toronto Regional Real Estate Board for personal, non-commercial use by viewers of this site and may not be reproduced or redistributed. Copyright © TRREB. All rights reserved.
Information is deemed reliable but is not guaranteed accurate by TRREB®. The information provided herein must only be used by consumers that have a bona fide interest in the purchase, sale, or lease of real estate.








