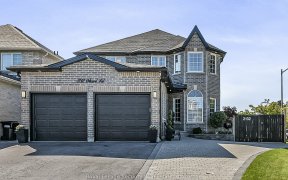


Welcome to 1859 Swan St, Beautiful Detached 2 Storey home in a family oriented neighbourhood, perfect for a growing family or first time buyers, Flexible layout with a Walkout from the Dinning room to a spacious deck and lovely backyard. Finished Basement with a 3pc bathroom. Close to schools, shops, restaurants, parks, Lake Simcoe,...
Welcome to 1859 Swan St, Beautiful Detached 2 Storey home in a family oriented neighbourhood, perfect for a growing family or first time buyers, Flexible layout with a Walkout from the Dinning room to a spacious deck and lovely backyard. Finished Basement with a 3pc bathroom. Close to schools, shops, restaurants, parks, Lake Simcoe, golf, & Friday Harbour! All electrical fixtures, all window coverings, fridge, stove, black built-in dishwasher, clothes washer and dryer, furnace and A/C
Property Details
Size
Parking
Build
Heating & Cooling
Utilities
Rooms
Foyer
5′4″ x 7′1″
Living
10′4″ x 11′8″
Dining
10′4″ x 10′11″
Kitchen
9′5″ x 9′10″
Prim Bdrm
9′8″ x 18′2″
2nd Br
9′10″ x 10′0″
Ownership Details
Ownership
Taxes
Source
Listing Brokerage
For Sale Nearby
Sold Nearby

- 3
- 2

- 2
- 1

- 3
- 2

- 3
- 2

- 3
- 2

- 3
- 2

- 3
- 2

- 3
- 2
Listing information provided in part by the Toronto Regional Real Estate Board for personal, non-commercial use by viewers of this site and may not be reproduced or redistributed. Copyright © TRREB. All rights reserved.
Information is deemed reliable but is not guaranteed accurate by TRREB®. The information provided herein must only be used by consumers that have a bona fide interest in the purchase, sale, or lease of real estate.








