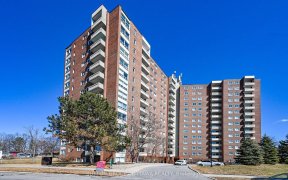


Pride of Ownership. This one owner home is a real gem! Exceptional 4 bed/3 bath home in fabulous sought after Beacon Hill South near O-train station. Steps to Costco, parks, schools, in great mature neighbourhood. Bright & airy. Wonderful yard! Grand LR with wood-burning FP, formal DR & main flr family rm opening to backyd. Spacious...
Pride of Ownership. This one owner home is a real gem! Exceptional 4 bed/3 bath home in fabulous sought after Beacon Hill South near O-train station. Steps to Costco, parks, schools, in great mature neighbourhood. Bright & airy. Wonderful yard! Grand LR with wood-burning FP, formal DR & main flr family rm opening to backyd. Spacious kitchen with lots of storage & lg window over the sink. The upper level has 4 big bedrms. Expansive primary bedrm has a full wall of closets & 2pc ensuite + a 4pc bath on the upper level, great for early morning prep. An expansive LL Rec Rm & built-in bar offers a great family & entertaining space! Lots of storage & a super workshop, laundry & utility area.Plenty of parking with garage & long driveway-great for multi-car families! New furnace in 2020, newer AC.
Property Details
Size
Parking
Lot
Build
Rooms
Living room/Fireplace
12′4″ x 18′11″
Dining Rm
10′1″ x 12′11″
Kitchen
13′1″ x 11′6″
Sitting Rm
15′9″ x 11′6″
Bath 2-Piece
7′0″ x 5′8″
Primary Bedrm
17′5″ x 12′11″
Ownership Details
Ownership
Taxes
Source
Listing Brokerage
For Sale Nearby
Sold Nearby

- 4
- 3

- 5
- 3

- 4
- 2

- 4
- 2

- 3
- 2

- 4
- 2

- 4
- 2

- 2
- 1
Listing information provided in part by the Ottawa Real Estate Board for personal, non-commercial use by viewers of this site and may not be reproduced or redistributed. Copyright © OREB. All rights reserved.
Information is deemed reliable but is not guaranteed accurate by OREB®. The information provided herein must only be used by consumers that have a bona fide interest in the purchase, sale, or lease of real estate.








