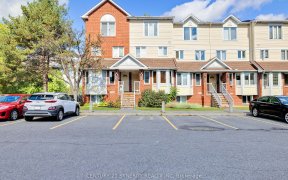


Spectacular curb appeal, over 30K in interlock, full brick front, extra long lot (128') in the mature neighbourhood of Chapel Hill. Formal living rm, ideal home office, family rm with wood burning fireplace & patio door. Formal dining rm. Spacious updated kitchen w/quartz counter tops, island, pot lights, breakfast bar & sunny eating area...
Spectacular curb appeal, over 30K in interlock, full brick front, extra long lot (128') in the mature neighbourhood of Chapel Hill. Formal living rm, ideal home office, family rm with wood burning fireplace & patio door. Formal dining rm. Spacious updated kitchen w/quartz counter tops, island, pot lights, breakfast bar & sunny eating area overlooking fabulous yard w/hot tub, pool house/storage shed (30amp) & semi inground salt water heated pool. Renovated main level laundry rm. Renovated powder rm. Inside access to insulated double garage (40amp). Spiral staircase (skylight) leads to 4 generous size bedrooms, Master features walk-in closet & updated ensuite. Professionally finished lower level is sure to please w/5th bedrm, 3 pce bath, den, rec rm, games area & storage. Roof 2008. Furnace 2011. AC 2002. Owned on demand hot water. PVC Windows. Awning. Gas BBQ Hook Up. Offers presented Monday December 7 at 4 pm, seller reserves the right to accept pre-emptive offer.
Property Details
Size
Parking
Lot
Build
Rooms
Living Rm
11′0″ x 16′4″
Dining Rm
11′0″ x 12′0″
Kitchen
11′2″ x 15′0″
Eating Area
9′6″ x 11′2″
Partial Bath
Bathroom
Family Rm
11′0″ x 15′6″
Ownership Details
Ownership
Taxes
Source
Listing Brokerage
For Sale Nearby
Sold Nearby

- 3500 Sq. Ft.
- 4
- 4

- 2200 Sq. Ft.
- 4
- 3

- 4
- 3

- 4
- 4

- 3
- 4

- 3
- 3

- 4
- 3

- 3
- 3
Listing information provided in part by the Ottawa Real Estate Board for personal, non-commercial use by viewers of this site and may not be reproduced or redistributed. Copyright © OREB. All rights reserved.
Information is deemed reliable but is not guaranteed accurate by OREB®. The information provided herein must only be used by consumers that have a bona fide interest in the purchase, sale, or lease of real estate.








