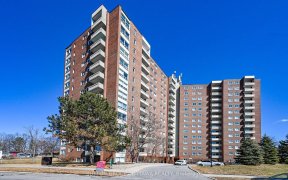


This is a phenomenal home with 4 excellent sized bedrooms and 2 bathrooms, a garage with storage shelving, a wood burning fireplace for cozy Winter nights, and a very bright, fully finished basement. It has all the practical comforts any family would desire. The kitchen is spacious and bright and leads to the large, fully fenced yard...
This is a phenomenal home with 4 excellent sized bedrooms and 2 bathrooms, a garage with storage shelving, a wood burning fireplace for cozy Winter nights, and a very bright, fully finished basement. It has all the practical comforts any family would desire. The kitchen is spacious and bright and leads to the large, fully fenced yard where you'll find a brand new patio, shed, and mature gardens/trees. This lovely home is situated across the street from The Elmridge Park and Tennis Club complete with water and dog parks. This home has everything you could ever need and is a must see.
Property Details
Size
Parking
Lot
Build
Rooms
Living Rm
12′2″ x 19′7″
Dining Rm
9′4″ x 12′2″
Kitchen
12′0″ x 13′8″
Partial Bath
4′10″ x 6′9″
Primary Bedrm
11′7″ x 12′11″
Bedroom
9′10″ x 12′11″
Ownership Details
Ownership
Taxes
Source
Listing Brokerage
For Sale Nearby
Sold Nearby

- 4
- 2

- 3
- 2

- 2
- 1

- 5
- 3

- 4
- 2

- 4
- 3

- 4
- 2

- 4
- 2
Listing information provided in part by the Ottawa Real Estate Board for personal, non-commercial use by viewers of this site and may not be reproduced or redistributed. Copyright © OREB. All rights reserved.
Information is deemed reliable but is not guaranteed accurate by OREB®. The information provided herein must only be used by consumers that have a bona fide interest in the purchase, sale, or lease of real estate.








