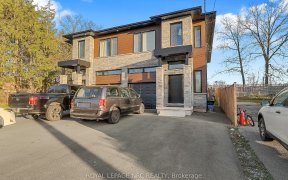


Lovely 2 Storey 3 Bedroom Home With Private Backyard And A Nice Open Front Porch To Relax On. Enter Into The Foyer With Staircase To The Second Floor Or Take A Turn To The Right To The Living And Dining Rooms. Sliding Patio Doors Out To A Platform Deck Perfect For Summer Time Lounging And Bbqs. Lots Of Mature Trees Add To The Privacy Of...
Lovely 2 Storey 3 Bedroom Home With Private Backyard And A Nice Open Front Porch To Relax On. Enter Into The Foyer With Staircase To The Second Floor Or Take A Turn To The Right To The Living And Dining Rooms. Sliding Patio Doors Out To A Platform Deck Perfect For Summer Time Lounging And Bbqs. Lots Of Mature Trees Add To The Privacy Of The Backyard. The Kitchen Has Ceramic Flooring, A Breakfast Bar And Another Door To The Yard. Head Down To The Partially Finished Basement With Extra Side Door Out To The Driveway. Upstairs You'll Find 3 Bedrooms Including A Good Sized Primary Bedroom And A 4 Piece Bath. Located In A Nice Quiet Area Convenient To All Amenities And Just A Few Minute Drive To Access Highway 406. This Wonderful Family Home Is Just Waiting For You! Inclusions: Dryer, Range Hood, Refrigerator, Stove, Washer, Window Coverings
Property Details
Size
Parking
Rooms
Kitchen
13′3″ x 7′4″
Dining
13′1″ x 9′3″
Living
11′6″ x 10′7″
Br
10′4″ x 8′9″
Br
7′6″ x 6′7″
Br
14′2″ x 8′9″
Ownership Details
Ownership
Taxes
Source
Listing Brokerage
For Sale Nearby
Sold Nearby

- 4
- 1

- 700 - 1,100 Sq. Ft.
- 3
- 2

- 3
- 1

- 1,100 - 1,500 Sq. Ft.
- 2
- 2

- 1,500 - 2,000 Sq. Ft.
- 3
- 2

- 1,100 - 1,500 Sq. Ft.
- 3
- 1


- 2
- 1
Listing information provided in part by the Toronto Regional Real Estate Board for personal, non-commercial use by viewers of this site and may not be reproduced or redistributed. Copyright © TRREB. All rights reserved.
Information is deemed reliable but is not guaranteed accurate by TRREB®. The information provided herein must only be used by consumers that have a bona fide interest in the purchase, sale, or lease of real estate.








