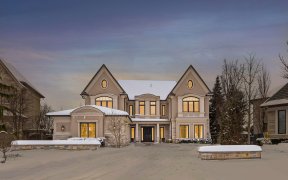


The most desirable location, Burbank Estates presents a lifestyle reserved for a select few. This stunning estate offers a true retreat from the ordinary. It is a work of art inside and out. The home was inspired and designed by the life experience and creative genius of the owner in collaboration with the architect. The result is a...
The most desirable location, Burbank Estates presents a lifestyle reserved for a select few. This stunning estate offers a true retreat from the ordinary. It is a work of art inside and out. The home was inspired and designed by the life experience and creative genius of the owner in collaboration with the architect. The result is a masterpiece with no equal. Parr Place provides more than 12500 square feet of total living space with soaring ceilings. The estate is designed to support a lifestyle, every space has a purpose. Panoramic vistas provide natural beauty and tranquility. A superb blend of privacy and prestige in a child-safe cul-de-sac. Prominently positioned atop the Thornhill Golf and Country Club and Uplands Golf Course. A private gatehouse for security. Burbank Estates is considered one of southern Ontario's most luxurious communities and private enclaves.Close to country clubs, nature trails, some of the country's best private schools, boutiques and fine dining 2 STAINLESS STEEL FRIDGES, 2 STOVE, 2 OVENS, MICROWAVE, 2 DISHWASHERS, 2 HOOD FANS, WASHER, DRYER, CAC, CVAC, 2 FURNACE, 2 CAC, ALL ELECTRIC LIGHT FIXTURES, ALL WINDOW COVERINGS
Property Details
Size
Parking
Build
Heating & Cooling
Utilities
Rooms
Dining
24′7″ x 30′0″
Living
24′7″ x 30′0″
Family
18′0″ x 18′10″
Kitchen
16′11″ x 27′5″
Solarium
16′11″ x 18′10″
Prim Bdrm
14′2″ x 24′0″
Ownership Details
Ownership
Taxes
Source
Listing Brokerage
For Sale Nearby

- 3,500 - 5,000 Sq. Ft.
- 6
- 5
Sold Nearby



- 10000 Sq. Ft.
- 7
- 9

- 5
- 5

- 7
- 7

- 6
- 7

- 7
- 6

- 7
- 6
Listing information provided in part by the Toronto Regional Real Estate Board for personal, non-commercial use by viewers of this site and may not be reproduced or redistributed. Copyright © TRREB. All rights reserved.
Information is deemed reliable but is not guaranteed accurate by TRREB®. The information provided herein must only be used by consumers that have a bona fide interest in the purchase, sale, or lease of real estate.







