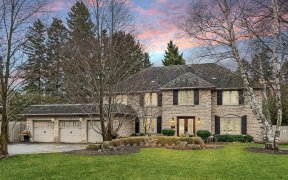
185 Maple Grove Dr
Maple Grove Dr, South East Oakville, Oakville, ON, L6J 4V2



Completely Renovated And Redesigned, 185 Maple Grove Boasts Over 6,800 Square Feet Of Living Space That Strikes The Perfect Balance Of Contemporary Luxury And Familial Warmth. Main Floor Features Spacious Foyer With Double Coat Closets Centered By The Sophisticated Living Room With Gas Fireplace, Designer Lighting, And Soaring Ceiling....
Completely Renovated And Redesigned, 185 Maple Grove Boasts Over 6,800 Square Feet Of Living Space That Strikes The Perfect Balance Of Contemporary Luxury And Familial Warmth. Main Floor Features Spacious Foyer With Double Coat Closets Centered By The Sophisticated Living Room With Gas Fireplace, Designer Lighting, And Soaring Ceiling. This Property Is Completely Enveloped By Mature Trees And Is Truly Your Own Getaway In One Of The Country's Finest Pockets To Call Home. All Existing Appliances, All Window Coverings, All Light Fixtures Except Excluded, Central Vacuum And Attachments, Pool Equip, Gdo + Remotes. Excls: Family Room Light Fixture
Property Details
Size
Parking
Build
Rooms
Family
17′11″ x 20′2″
Kitchen
16′6″ x 18′6″
Breakfast
10′7″ x 11′6″
Dining
12′9″ x 16′11″
Office
11′1″ x 16′11″
Prim Bdrm
18′0″ x 20′0″
Ownership Details
Ownership
Taxes
Source
Listing Brokerage
For Sale Nearby
Sold Nearby

- 3,500 - 5,000 Sq. Ft.
- 5
- 6

- 3,500 - 5,000 Sq. Ft.
- 5
- 6

- 5
- 4

- 4781 Sq. Ft.
- 5
- 6

- 7551 Sq. Ft.
- 5
- 6

- 4
- 3

- 1,100 - 1,500 Sq. Ft.
- 4
- 3
- 1
Listing information provided in part by the Toronto Regional Real Estate Board for personal, non-commercial use by viewers of this site and may not be reproduced or redistributed. Copyright © TRREB. All rights reserved.
Information is deemed reliable but is not guaranteed accurate by TRREB®. The information provided herein must only be used by consumers that have a bona fide interest in the purchase, sale, or lease of real estate.







