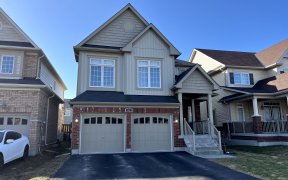


Welcome To 185 King Lane Hampton! This Charming 5 Bedroom, 3 Bath Custom Built Victorian Style Home Is Situated On A Nearly 1.5 Acre Lot Surrounded By Conservation Area, Tucked Away At The End Of One Of the Most Sought After Streets In Clarington! Boasting An Expansive 616 x 201 Ft Lot With Plenty Of Privacy Provided By The Surrounding...
Welcome To 185 King Lane Hampton! This Charming 5 Bedroom, 3 Bath Custom Built Victorian Style Home Is Situated On A Nearly 1.5 Acre Lot Surrounded By Conservation Area, Tucked Away At The End Of One Of the Most Sought After Streets In Clarington! Boasting An Expansive 616 x 201 Ft Lot With Plenty Of Privacy Provided By The Surrounding Wooded Greenspace! Main Level Boasts Spacious Living/Dining Area, Bright Eat-In Kitchen w. Breakfast Area & W/O to Large Deck, Cozy Family Room With Hardwood Floors & Fireplace, Power Room & Laundry Area w. Access To Double Car Garage! 2nd Level Features 5 Bedrooms & 2 Full Bathrooms Including Oversized Loft Style 2nd Bedroom & Primary Bedroom With Pine Hardwood Floors, W/I Closet & 4 Pc Ensuite! Partially Finished Walk-Out Basement With Workshop & Plenty Of Space For Large Rec Area! Large Treed In Backyard With Ample Space For Outdoor Entertaining! Excellent Location Walking Distance To Schools, Parks & Transit. Mins From 407 Access! See Virtual Tour!! New Roof Shingles (2023), Most Windows Are New This Year (2023), Freshly Painted Throughout (2023). Highly Energy Efficient Geo Thermal Heating System (Heat & Hydro Approx $180 a month)
Property Details
Size
Parking
Build
Heating & Cooling
Utilities
Rooms
Living
12′3″ x 33′9″
Dining
11′2″ x 33′9″
Kitchen
10′7″ x 16′6″
Breakfast
10′7″ x 8′11″
Laundry
6′10″ x 13′1″
Prim Bdrm
19′10″ x 11′10″
Ownership Details
Ownership
Taxes
Source
Listing Brokerage
For Sale Nearby
Sold Nearby

- 2,000 - 2,500 Sq. Ft.
- 6
- 5

- 2450 Sq. Ft.
- 5
- 3

- 4
- 3

- 3
- 3

- 1,100 - 1,500 Sq. Ft.
- 4
- 2

- 4
- 2

- 4
- 1

- 3,000 - 3,500 Sq. Ft.
- 4
- 4
Listing information provided in part by the Toronto Regional Real Estate Board for personal, non-commercial use by viewers of this site and may not be reproduced or redistributed. Copyright © TRREB. All rights reserved.
Information is deemed reliable but is not guaranteed accurate by TRREB®. The information provided herein must only be used by consumers that have a bona fide interest in the purchase, sale, or lease of real estate.








