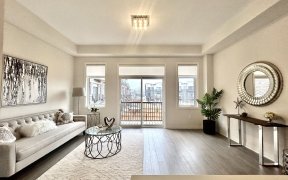
185 Golden Trail
Golden Trail, Patterson, Vaughan, ON, L6A 5A1



*Luxury Masterpiece Located In The Prestigious Neighbourhood Of Valleys Of Thornhill!* Top 8 Reasons You Will Love This Home 1) Functional Layout Offering A Total Of 4 Bedrooms, 3 Bathrooms & An Attached 1-Car Garage With A Private Driveway Fitting Total Of 3 Cars 2) Spacious & Modern Chef's Kitchen W/ Stainless Steel Appliances, Centre...
*Luxury Masterpiece Located In The Prestigious Neighbourhood Of Valleys Of Thornhill!* Top 8 Reasons You Will Love This Home 1) Functional Layout Offering A Total Of 4 Bedrooms, 3 Bathrooms & An Attached 1-Car Garage With A Private Driveway Fitting Total Of 3 Cars 2) Spacious & Modern Chef's Kitchen W/ Stainless Steel Appliances, Centre Island & Breakfast Bar 3) Open Concept Living Area W/ Fireplace & Balcony Offering Brightness & Luxury 4) Executive Open Concept Dining Area Perfect For Entertaining 5) Upgrades Include 10Ft Ceilings, Premium Hardwood Floors & Private Laundry Room 6) Main Floor Includes Spacious Family Room Perfect For Office/Work From Home 7) Generous Primary Room With Walk-In Closet & 4Pc Ensuite Bathroom. Three Additional Bedrooms For Optimal Privacy For All Family Members 8) Pie-Shaped Lot Offering Spacious Backyard Space.
Property Details
Size
Parking
Build
Heating & Cooling
Utilities
Rooms
Family
13′7″ x 16′11″
Living
12′11″ x 16′11″
Dining
13′7″ x 13′9″
Kitchen
12′4″ x 14′10″
Prim Bdrm
15′7″ x 11′1″
2nd Br
10′0″ x 8′0″
Ownership Details
Ownership
Taxes
Source
Listing Brokerage
For Sale Nearby
Sold Nearby

- 2,000 - 2,500 Sq. Ft.
- 4
- 3

- 2,000 - 2,500 Sq. Ft.
- 4
- 3

- 5
- 4

- 2,000 - 2,500 Sq. Ft.
- 4
- 4

- 2,000 - 2,500 Sq. Ft.
- 3
- 3

- 2,000 - 2,500 Sq. Ft.
- 3
- 3

- 2,000 - 2,500 Sq. Ft.
- 4
- 4

- 2,000 - 2,500 Sq. Ft.
- 4
- 4
Listing information provided in part by the Toronto Regional Real Estate Board for personal, non-commercial use by viewers of this site and may not be reproduced or redistributed. Copyright © TRREB. All rights reserved.
Information is deemed reliable but is not guaranteed accurate by TRREB®. The information provided herein must only be used by consumers that have a bona fide interest in the purchase, sale, or lease of real estate.







