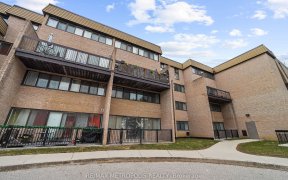


Perfect stacked townhouse in a prime location. Thoughtfully Revamped with numerous upgrades. Expansive open-concept kitchen featuring quartz countertops, abundant cabinetry, and a central island with breakfast bar. Stylish Ceramic and engineered wood flooring enriches the entire space, complemented by recessed lighting. The spacious...
Perfect stacked townhouse in a prime location. Thoughtfully Revamped with numerous upgrades. Expansive open-concept kitchen featuring quartz countertops, abundant cabinetry, and a central island with breakfast bar. Stylish Ceramic and engineered wood flooring enriches the entire space, complemented by recessed lighting. The spacious walkout patio offers a great area for relaxation and is ideal for larger families. This home boasts four bedrooms plus a study (can be full bedroom), one of the only units in the complex offering two full 4-piece bathrooms. The staircase has been updated with elegant iron pickets, and a second entrance leads out to the patio. The maintenance fee covers all utilities and cable. The bedrooms are generously sized, providing ample comfort. S/S fridge, S/S stove, S/S dishwasher, washer and dryer, all Elf's, All window coverings, lots of storage with build-in organizers, next to QEW and mall, minutes to UTM, Go Station, Hwy403, School Bus, & transit at door step
Property Details
Size
Parking
Condo
Condo Amenities
Build
Heating & Cooling
Rooms
Living
11′7″ x 19′1″
Dining
8′9″ x 7′7″
Kitchen
7′3″ x 13′1″
4th Br
9′8″ x 8′6″
2nd Br
9′5″ x 8′6″
3rd Br
7′10″ x 11′0″
Ownership Details
Ownership
Condo Policies
Taxes
Condo Fee
Source
Listing Brokerage
For Sale Nearby
Sold Nearby

- 3
- 2

- 1,400 - 1,599 Sq. Ft.
- 3
- 2

- 3
- 2

- 2
- 2

- 2
- 2

- 2
- 2

- 1,000 - 1,199 Sq. Ft.
- 2
- 2

- 3
- 2
Listing information provided in part by the Toronto Regional Real Estate Board for personal, non-commercial use by viewers of this site and may not be reproduced or redistributed. Copyright © TRREB. All rights reserved.
Information is deemed reliable but is not guaranteed accurate by TRREB®. The information provided herein must only be used by consumers that have a bona fide interest in the purchase, sale, or lease of real estate.








