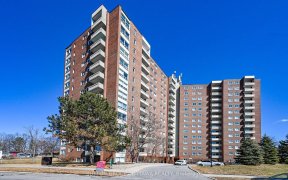


Absolutely impeccable & loved! Located in one of the "best kept secret" neighbourhoods, WALK to CSIS, LRT, schools, recreation, parks & shopping. Don't wait to view this well loved home!! Beautiful side split w/4 bedrooms. Extremely sunny & bright from the large windows & vaulted ceilings w/wooden beams. Gorgeous hrdwd flooring...
Absolutely impeccable & loved! Located in one of the "best kept secret" neighbourhoods, WALK to CSIS, LRT, schools, recreation, parks & shopping. Don't wait to view this well loved home!! Beautiful side split w/4 bedrooms. Extremely sunny & bright from the large windows & vaulted ceilings w/wooden beams. Gorgeous hrdwd flooring throughout. This home is fabulous for entertaining. Huge but cozy livingroom boasting gas fireplace. The chefs' delight kitchen completely renovated in '15 with quartz countertop, pull out drawers, plentiful of cupboards, cork flooring, fridge & dishwasher '20 - a masterful kitchen you will love. Renovated bathrooms done tastefully. Furnace '12, roof '15, windows '07 & '09 w/some panes including the livingroom window in '17 & '19. Spacious bedrooms w/the main floor bedroom presently being used as a den. Welcoming foyer which can be closed off. A gardener's dream w/colour from spring to fall. Back deck off kitchen w/a lovely private back yard w/patio. A 10+
Property Details
Size
Parking
Lot
Build
Rooms
Living Rm
12′0″ x 22′0″
Dining Rm
8′9″ x 12′3″
Kitchen
9′9″ x 15′6″
Bedroom
8′7″ x 11′5″
Bath 2-Piece
4′0″ x 9′2″
Primary Bedrm
12′7″ x 12′10″
Ownership Details
Ownership
Taxes
Source
Listing Brokerage
For Sale Nearby
Sold Nearby

- 5
- 3

- 4
- 2

- 3
- 2

- 3
- 3

- 4
- 3

- 4
- 2

- 3
- 3

- 2
- 1
Listing information provided in part by the Ottawa Real Estate Board for personal, non-commercial use by viewers of this site and may not be reproduced or redistributed. Copyright © OREB. All rights reserved.
Information is deemed reliable but is not guaranteed accurate by OREB®. The information provided herein must only be used by consumers that have a bona fide interest in the purchase, sale, or lease of real estate.








