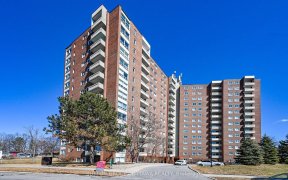


Welcome to a pristine bungalow with a full IN-LAW SUITE for multi-generational families in Beacon Hill. Expansive floorplan with approx. 3000sqft featuring a living room with fireplace & dining room gleaming hardwood floors. Large eat-in kitchen with granite counters, stainless appliances, pot-lighting, tile floor & access to backyard....
Welcome to a pristine bungalow with a full IN-LAW SUITE for multi-generational families in Beacon Hill. Expansive floorplan with approx. 3000sqft featuring a living room with fireplace & dining room gleaming hardwood floors. Large eat-in kitchen with granite counters, stainless appliances, pot-lighting, tile floor & access to backyard. Primary bedroom with ample closet space & an upgraded 4 piece en-suite. Main level offers 2nd, 3rd & 4th bedroom with hardwood floors & 4 piece bath. Lower level boasts a convenient in-law suite with a family room & fireplace, recreation room with wet bar, kitchen, 4 piece bath with soaker tub, bedroom, laundry & storage. Fully fenced backyard oasis with deck, private hot tub area, inground pool with slide & custom outdoor 3 piece bath. Extensive interlock driveway & front entrance with stone, lighting, landscaping & irrigation system. On a quiet street close to schools, parks, splashpad, shopping, LRT & amenities. 48hr Irrevocable for all offers.
Property Details
Size
Parking
Lot
Build
Heating & Cooling
Utilities
Rooms
Foyer
10′2″ x 5′1″
Living Rm
18′6″ x 12′3″
Dining Rm
17′6″ x 10′7″
Kitchen
9′3″ x 13′8″
Eating Area
6′1″ x 13′8″
Primary Bedrm
15′1″ x 11′7″
Ownership Details
Ownership
Taxes
Source
Listing Brokerage
For Sale Nearby
Sold Nearby

- 4
- 2

- 3
- 2

- 4
- 2

- 4
- 2

- 3
- 3

- 3
- 2

- 2
- 3

- 4
- 2
Listing information provided in part by the Ottawa Real Estate Board for personal, non-commercial use by viewers of this site and may not be reproduced or redistributed. Copyright © OREB. All rights reserved.
Information is deemed reliable but is not guaranteed accurate by OREB®. The information provided herein must only be used by consumers that have a bona fide interest in the purchase, sale, or lease of real estate.








