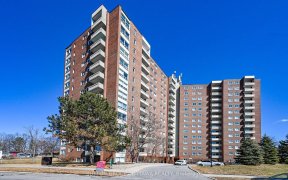


Rarely offered 4 bedroom detached bungalow. Conveniently located close to all amenities and easy access to the 417. The main floor has been freshly painted and includes hardwood and vinyl throughout, a cozy wood fireplace and bonus sunroom space to enjoy year-round. 2 good-sized bedrooms, a 3-pc bathroom, a large living/dining room and a...
Rarely offered 4 bedroom detached bungalow. Conveniently located close to all amenities and easy access to the 417. The main floor has been freshly painted and includes hardwood and vinyl throughout, a cozy wood fireplace and bonus sunroom space to enjoy year-round. 2 good-sized bedrooms, a 3-pc bathroom, a large living/dining room and a bright kitchen complete the main floor. The basement features 2 additional bedrooms, a large family room, 4-pc bath, cold storage and a massive laundry/utility room. Fully treed private backyard and a large deck with sunroom access. Furnace and AC (2008), Windows (2010). No conveyance of offers until 1pm on Feb 28, 2022.
Property Details
Size
Parking
Lot
Rooms
Primary Bedrm
13′3″ x 15′0″
Bedroom
10′4″ x 8′9″
Kitchen
11′4″ x 10′8″
Living Rm
12′8″ x 19′5″
Bath 3-Piece
7′9″ x 7′0″
Sunroom
11′6″ x 10′5″
Ownership Details
Ownership
Taxes
Source
Listing Brokerage
For Sale Nearby
Sold Nearby

- 4
- 2

- 3
- 3

- 3
- 2

- 5
- 4

- 5
- 3

- 5
- 3

- 2
- 3

- 4
- 2
Listing information provided in part by the Ottawa Real Estate Board for personal, non-commercial use by viewers of this site and may not be reproduced or redistributed. Copyright © OREB. All rights reserved.
Information is deemed reliable but is not guaranteed accurate by OREB®. The information provided herein must only be used by consumers that have a bona fide interest in the purchase, sale, or lease of real estate.








