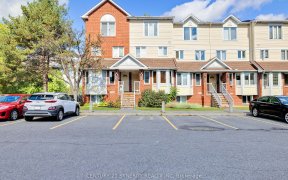


OPEN HOUSE SUN. MAY 5 2-4PM True move in condition! This home is renovated from top to bottom + heated inground pool too. Nearly 3500 sq. feet (incl. finished basement) 4 bedrooms above grade plus a lower level office hardwood floors throughout. Main level -separate living & dining room, Chef's kitchen w top of the line cabinetry (soft...
OPEN HOUSE SUN. MAY 5 2-4PM True move in condition! This home is renovated from top to bottom + heated inground pool too. Nearly 3500 sq. feet (incl. finished basement) 4 bedrooms above grade plus a lower level office hardwood floors throughout. Main level -separate living & dining room, Chef's kitchen w top of the line cabinetry (soft close drawers & doors),quartz counters, stainless steel appliances. Family room off the kitchen w a gas fireplace & overlooks the meticulously landscaped garden. 4 generous bedrooms (all on 2nd floor) w loads of closet space. Primary bedroom (room for a king bedroom set) + a lounge area & a walk-in closet + a full wall of closets too(both w custom organizers).Luxurious ensuite bathroom w free floating tub, glass shower & double vanity. Lower level finished w media room, gym area, office & extra bathroom (can be enlarged to a full bathroom if needed.)One of the most desirable locations in Chapel Hill backing on woods. Flexible possession Available., Flooring: Hardwood, Flooring: Ceramic
Property Details
Size
Parking
Build
Heating & Cooling
Utilities
Rooms
Living Room
11′11″ x 19′8″
Dining Room
11′11″ x 13′9″
Kitchen
9′7″ x 11′10″
Dining Room
9′3″ x 11′3″
Family Room
11′2″ x 18′2″
Other
3′3″ x 7′5″
Ownership Details
Ownership
Taxes
Source
Listing Brokerage
For Sale Nearby
Sold Nearby

- 5
- 4

- 2200 Sq. Ft.
- 4
- 3

- 5
- 4

- 4
- 4

- 4
- 3

- 3
- 4

- 3
- 3

- 4
- 3
Listing information provided in part by the Ottawa Real Estate Board for personal, non-commercial use by viewers of this site and may not be reproduced or redistributed. Copyright © OREB. All rights reserved.
Information is deemed reliable but is not guaranteed accurate by OREB®. The information provided herein must only be used by consumers that have a bona fide interest in the purchase, sale, or lease of real estate.








