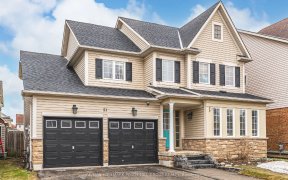


You've Hit The Bullseye With This One! 1. Backyard Oasis With Salt Water Pool, Gazebo, Firepit & Hot Tub 2. Located In South End Of Barrie, Close To Go Station 3. Five Bedroom Home With Fully Finished Basement With In-Law Potential. The Exterior Of The House Features Wrap-Around Porches On Both Levels. The Backyard Is A Private Oasis...
You've Hit The Bullseye With This One! 1. Backyard Oasis With Salt Water Pool, Gazebo, Firepit & Hot Tub 2. Located In South End Of Barrie, Close To Go Station 3. Five Bedroom Home With Fully Finished Basement With In-Law Potential. The Exterior Of The House Features Wrap-Around Porches On Both Levels. The Backyard Is A Private Oasis Complete W/ A Saltwater Pool, Hot Tub & Gazebo. Recent Upgrades To The Exterior Include A Newer Roof, Garage Doors, Main Entry Doors, As Well As Improved Lighting & Landscaping. Inside, You'll Find Spacious & Bright Principal Rooms. The Main Floor Includes A Family Room W/ A Cozy Gas Fireplace. The Bedrooms Are Generously Sized & The Primary Suite Boasts An Ensuite Bathroom, 2 Walk-In Closets & A Full Wall Of Built-Ins For Convenient Storage. The Finished Basement Is Ideal For Accommodating In-Laws Or Older Kids Who Want Their Own Space. It Features A Bathroom, A Bedroom, Two Separate Recreation Room/Living Areas & A Convenient Kitchenette/Bar.
Property Details
Size
Parking
Build
Heating & Cooling
Utilities
Rooms
Breakfast
29′9″ x 52′6″
Kitchen
36′1″ x 36′1″
Living
68′10″ x 36′1″
Family
42′7″ x 59′5″
Bathroom
Bathroom
Laundry
Laundry
Ownership Details
Ownership
Taxes
Source
Listing Brokerage
For Sale Nearby
Sold Nearby

- 5
- 4

- 3
- 3

- 5
- 5

- 2000 Sq. Ft.
- 3
- 3

- 3
- 3

- 4
- 3

- 4
- 3

- 1,500 - 2,000 Sq. Ft.
- 4
- 3
Listing information provided in part by the Toronto Regional Real Estate Board for personal, non-commercial use by viewers of this site and may not be reproduced or redistributed. Copyright © TRREB. All rights reserved.
Information is deemed reliable but is not guaranteed accurate by TRREB®. The information provided herein must only be used by consumers that have a bona fide interest in the purchase, sale, or lease of real estate.








