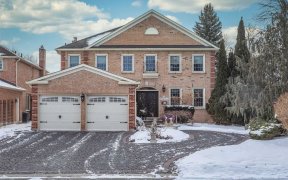


Magnificent totally Upgraded Home Located in the Heart of Unionville! Close to Toogood Pond and Main Street, Excellent natural environment lined with green trees. A few minutes to 404/407. Many Groceries and ShoppingChoices. $$$ spent on reno and upgrades recently. Elegant hardwood floor through out, Features An Open-Concept Living &...
Magnificent totally Upgraded Home Located in the Heart of Unionville! Close to Toogood Pond and Main Street, Excellent natural environment lined with green trees. A few minutes to 404/407. Many Groceries and ShoppingChoices. $$$ spent on reno and upgrades recently. Elegant hardwood floor through out, Features An Open-Concept Living & Dining area.Graceful Bay window overlooking backyd. Spacious Remodeling Kitchen Is a Chef's Delight. Boasting Granite Countertops, S/S Appl, Ample Cabinet Space. Iron/Hardwood Staircase Leads To 2nd Floor W/ 4 Spacious Bedrooms. Primary Bedroom with a 3Pc Ensuite and Double sink. Finished Lower Level With Spacious Great Room and Bedroom & 3pc Bathroom, Ideal For Entertaining and Additional living space. Luxury Custom work Built by Meticulous and Certifiied Craftmanship. Newly electric and mechnical work includes New Elctrical wiring, plumbing , Windows, Updated insulation, Roof, High Efficiency Furnance and Air Conditioning System,Garage Door... Elementary school William Berczy Public School (Gifted program) High school Unionville High School (Art Program) University York campus
Property Details
Size
Parking
Build
Heating & Cooling
Utilities
Rooms
Kitchen
Kitchen
Dining
Dining Room
Living
Living Room
Family
Family Room
Prim Bdrm
Primary Bedroom
2nd Br
Bedroom
Ownership Details
Ownership
Taxes
Source
Listing Brokerage
For Sale Nearby
Sold Nearby

- 3
- 3

- 6
- 4

- 6
- 5

- 4
- 4

- 5
- 4

- 3
- 3

- 6
- 6

- 4
- 4
Listing information provided in part by the Toronto Regional Real Estate Board for personal, non-commercial use by viewers of this site and may not be reproduced or redistributed. Copyright © TRREB. All rights reserved.
Information is deemed reliable but is not guaranteed accurate by TRREB®. The information provided herein must only be used by consumers that have a bona fide interest in the purchase, sale, or lease of real estate.








