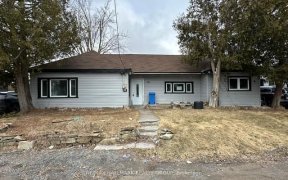


Why buy new and wait when you can have this stunning property that shows like a model home now! Amazing 3 bed 3 bath family home in scenic Almonte situated on the edge of lush woods. Spacious foyer w/ storage & open living space. Great view into the outdoors & ample natural light. Cozy up in front of the natural gas fireplace or come...
Why buy new and wait when you can have this stunning property that shows like a model home now! Amazing 3 bed 3 bath family home in scenic Almonte situated on the edge of lush woods. Spacious foyer w/ storage & open living space. Great view into the outdoors & ample natural light. Cozy up in front of the natural gas fireplace or come together in the kitchen ? breakfast bar seats up to 6. Smooth quartz countertops & plenty of cabinets. Primary bedrm facing the forest w/ deep walk-in. Modern ensuite bathroom features double sinks, tub, shower & frosted windows for privacy. 2nd bed, laundry rm, and primary bath on main level. Walkout basement can be expansion of rec or office space. Additional full bath w/ tub/shower & large 3rd bedrm. Media rm away from the main area of the lwr level. Triple car garage w/ inside access. Be the ideal host w/ eight visitor parking spots in the driveway. Only minutes away from the Mississippi River, trails & parks!
Property Details
Size
Parking
Lot
Build
Heating & Cooling
Utilities
Rooms
Kitchen
13′5″ x 13′11″
Family Rm
14′0″ x 19′4″
Dining Rm
10′5″ x 13′3″
Primary Bedrm
12′10″ x 15′11″
Ensuite 5-Piece
5′5″ x 15′11″
Walk-In Closet
6′3″ x 6′6″
Ownership Details
Ownership
Source
Listing Brokerage
For Sale Nearby
Sold Nearby

- 4
- 3

- 3
- 4

- 4
- 4

- 2800 Sq. Ft.
- 5
- 5

- 2,000 Sq. Ft.
- 2
- 2

- 3
- 3

- 2
- 2

- 2
- 2
Listing information provided in part by the Ottawa Real Estate Board for personal, non-commercial use by viewers of this site and may not be reproduced or redistributed. Copyright © OREB. All rights reserved.
Information is deemed reliable but is not guaranteed accurate by OREB®. The information provided herein must only be used by consumers that have a bona fide interest in the purchase, sale, or lease of real estate.








