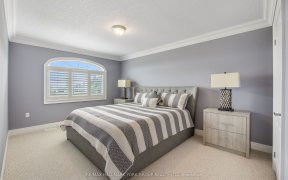


Remarks: An absolute showstopper! No detail has been overlooked here, inside & out. Enjoy your morning coffee or evening nightcap with pond views from the huge 2-tier, composite deck. Walk in to the grand entrance with 18ft ceilings, opening up to a spacious open concept floor plan. Don't miss the gourmet kitchen with quality stainless...
Remarks: An absolute showstopper! No detail has been overlooked here, inside & out. Enjoy your morning coffee or evening nightcap with pond views from the huge 2-tier, composite deck. Walk in to the grand entrance with 18ft ceilings, opening up to a spacious open concept floor plan. Don't miss the gourmet kitchen with quality stainless steel appliances, granite counters and large island with breakfast bar. The main floor is complete with formal dining room, laundry room and gorgeous living room w/ gas fireplace. Theres room for the whole family to rest comfortably with 4 large bedrooms upstairs, each with access to their own washroom. The primary suite overlooks the pond and showcases a gorgeous 5-piece ensuite and walk-in closet. The professionally finished walk-out basement offers the perfect in-law suite or potential for future rental income. The space is bright and spacious with a private entrance and walkway. There is incredible value here that simply should not be missed! Great location close to top-notch schools, highway 400, GO Train Station, Shopping & Restaurants & Rec Centre/Library
Property Details
Size
Parking
Build
Heating & Cooling
Utilities
Rooms
Foyer
7′0″ x 11′9″
Living
16′5″ x 14′9″
Dining
14′11″ x 14′11″
Kitchen
9′11″ x 14′11″
Breakfast
8′1″ x 14′11″
Prim Bdrm
13′10″ x 17′7″
Ownership Details
Ownership
Taxes
Source
Listing Brokerage
For Sale Nearby
Sold Nearby

- 2,000 - 2,500 Sq. Ft.
- 4
- 4

- 3
- 4

- 3
- 3

- 2,000 - 2,500 Sq. Ft.
- 4
- 4

- 3
- 3

- 2,000 - 2,500 Sq. Ft.
- 6
- 4

- 1,500 - 2,000 Sq. Ft.
- 3
- 4

- 1,500 - 2,000 Sq. Ft.
- 3
- 3
Listing information provided in part by the Toronto Regional Real Estate Board for personal, non-commercial use by viewers of this site and may not be reproduced or redistributed. Copyright © TRREB. All rights reserved.
Information is deemed reliable but is not guaranteed accurate by TRREB®. The information provided herein must only be used by consumers that have a bona fide interest in the purchase, sale, or lease of real estate.








