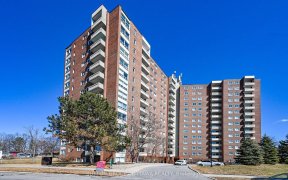


Experience the allure of 1839 Appleford St, a highly sought-after property in Beacon Hill. This enchanting home features a full in-law suite, making it ideal for families seeking flexibility and extended living options. The main floor boasts individual living, family, and dining rooms, providing definition and space for a growing family....
Experience the allure of 1839 Appleford St, a highly sought-after property in Beacon Hill. This enchanting home features a full in-law suite, making it ideal for families seeking flexibility and extended living options. The main floor boasts individual living, family, and dining rooms, providing definition and space for a growing family. The family room opens up to a fenced backyard oasis with an inviting inground pool and deck. The kitchen offers ample cupboard space, a double sink, and stylish tile flooring. Upstairs, four generously sized bedrooms await, with the primary bedroom featuring a 2-piece ensuite, ample closet space. The lower level surprises with a spacious in-law suite, complete with its own kitchenette, full bath, storage, laundry area, and a workshop. The recent updates include fresh paint, a new roof, and a modern furnace. Discover the harmonious blend of comfort, functionality, and style at 1839 Appleford St—a truly exceptional home.
Property Details
Size
Parking
Lot
Build
Heating & Cooling
Utilities
Rooms
Living Rm
12′4″ x 18′11″
Dining Rm
10′1″ x 12′11″
Kitchen
13′1″ x 11′6″
Sitting Rm
15′9″ x 11′6″
Bath 2-Piece
7′0″ x 5′8″
Primary Bedrm
17′5″ x 12′11″
Ownership Details
Ownership
Taxes
Source
Listing Brokerage
For Sale Nearby
Sold Nearby

- 3
- 3

- 4
- 2

- 4
- 2

- 5
- 3

- 4
- 2

- 2
- 3

- 3
- 2

- 4
- 2
Listing information provided in part by the Ottawa Real Estate Board for personal, non-commercial use by viewers of this site and may not be reproduced or redistributed. Copyright © OREB. All rights reserved.
Information is deemed reliable but is not guaranteed accurate by OREB®. The information provided herein must only be used by consumers that have a bona fide interest in the purchase, sale, or lease of real estate.








