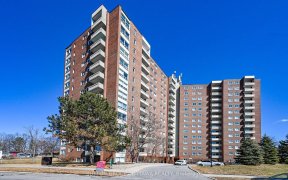


Welcome to this well-maintained 3-bedroom, 3-bathroom bungalow in Beacon Hill South! Nestled on a quiet street, this home is close to everything—schools, parks, splash pads, shopping, and the LRT for easy commuting. The bright and inviting living space is filled with natural light, and the open-concept layout makes it perfect for family...
Welcome to this well-maintained 3-bedroom, 3-bathroom bungalow in Beacon Hill South! Nestled on a quiet street, this home is close to everything—schools, parks, splash pads, shopping, and the LRT for easy commuting. The bright and inviting living space is filled with natural light, and the open-concept layout makes it perfect for family gatherings. The kitchen offers ample counter space and storage, ideal for preparing family meals. The primary bedroom features its own ensuite, creating a private retreat. This home has amazing potential and is ready for your touch on it. Easy access to the 417, 500m to Costco, a short drive to NRC, CSIS, CMHC, Montfort Hospital… or keep your car in the garage because you’re just a quick walk to the LRT Blair Station! Don’t miss out on this wonderful opportunity! No conveyance of offers until 2 PM on October 16, 2024. Open House will take place on Sunday, October 13th 2-4PM., Flooring: Hardwood, Flooring: Carpet W/W & Mixed, Flooring: Linoleum
Property Details
Size
Parking
Build
Heating & Cooling
Utilities
Rooms
Living Room
12′3″ x 17′3″
Bedroom
10′11″ x 11′5″
Recreation
25′11″ x 29′11″
Primary Bedroom
14′1″ x 15′4″
Laundry
12′2″ x 11′3″
Dining Room
10′0″ x 17′3″
Ownership Details
Ownership
Taxes
Source
Listing Brokerage
For Sale Nearby
Sold Nearby

- 4
- 2

- 5
- 4

- 4
- 2

- 2
- 3

- 3
- 2

- 5
- 3

- 5
- 3

- 4
- 2
Listing information provided in part by the Ottawa Real Estate Board for personal, non-commercial use by viewers of this site and may not be reproduced or redistributed. Copyright © OREB. All rights reserved.
Information is deemed reliable but is not guaranteed accurate by OREB®. The information provided herein must only be used by consumers that have a bona fide interest in the purchase, sale, or lease of real estate.








