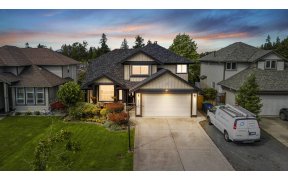


Clayton Knoll: Family friendly two story home plus basement (with exterior access) 5 bedrooms, 3 1/2 baths. Includes tile roof, 2 x 6 construction, silent floor system. Sunny & cheerful south facing kitchen, eating area & family room with large deck off eating area. Family room with newer stone fireplace surround & cabinetry, kitchen... Show More
Clayton Knoll: Family friendly two story home plus basement (with exterior access) 5 bedrooms, 3 1/2 baths. Includes tile roof, 2 x 6 construction, silent floor system. Sunny & cheerful south facing kitchen, eating area & family room with large deck off eating area. Family room with newer stone fireplace surround & cabinetry, kitchen updated with granite counters, induction stove, fridge & dishwasher. Spacious master bedroom with large walk in closet & deluxe ensuite. This home offers 9' & 10' coffered ceilings, split staircase & wainscoting. The basement offers flexible use of space, with one bedroom down, plus plenty of room for family fun. Nestled in a quiet cul de sac with south facing & private back yard. Within walking distance to elementary school & future skytrain. (id:54626)
Additional Media
View Additional Media
Property Details
Size
Parking
Heating & Cooling
Utilities
Ownership Details
Ownership
Book A Private Showing
For Sale Nearby
The trademarks REALTOR®, REALTORS®, and the REALTOR® logo are controlled by The Canadian Real Estate Association (CREA) and identify real estate professionals who are members of CREA. The trademarks MLS®, Multiple Listing Service® and the associated logos are owned by CREA and identify the quality of services provided by real estate professionals who are members of CREA.








