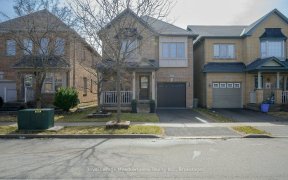


Beautiful 4 Bedrm Detached Home With Tons Of Upgrades In Desirable Neighbourhood! Crown Moulding, Cali Shutters, Wainscotting, Hardwd Flrs, Etc. Separate Main Flr Dining Area. Kitch Features S/S Appls, Quartz Counters, Backsplash, Island, & W/O To Fully Fenced Backyard. Master Suite W/2 W/I Closets & 5Pc Ensuite Bath. 2nd Brm Features W/I...
Beautiful 4 Bedrm Detached Home With Tons Of Upgrades In Desirable Neighbourhood! Crown Moulding, Cali Shutters, Wainscotting, Hardwd Flrs, Etc. Separate Main Flr Dining Area. Kitch Features S/S Appls, Quartz Counters, Backsplash, Island, & W/O To Fully Fenced Backyard. Master Suite W/2 W/I Closets & 5Pc Ensuite Bath. 2nd Brm Features W/I Closet & Semi-Ensuite. Fully Finished Bsmt, Fully Concrete Backyard Is Great For Entertaining. Close To All Amenities. Don't Miss This One! All Elf's, Cali Shutters, S/S Appliances: Fidge, Stove, Dishwasher, Microwave. Washer, Dryer. Parking For 4 Cars, Lots Of Storage
Property Details
Size
Parking
Build
Rooms
Dining
10′4″ x 20′0″
Kitchen
13′1″ x 17′0″
Living
10′9″ x 16′8″
Prim Bdrm
11′9″ x 17′6″
2nd Br
12′5″ x 11′11″
3rd Br
12′7″ x 10′4″
Ownership Details
Ownership
Taxes
Source
Listing Brokerage
For Sale Nearby
Sold Nearby

- 2,000 - 2,500 Sq. Ft.
- 5
- 4

- 4
- 3

- 1,500 - 2,000 Sq. Ft.
- 3
- 4

- 4
- 3

- 4
- 4

- 5
- 4

- 1,500 - 2,000 Sq. Ft.
- 4
- 4

- 2,000 - 2,500 Sq. Ft.
- 3
- 3
Listing information provided in part by the Toronto Regional Real Estate Board for personal, non-commercial use by viewers of this site and may not be reproduced or redistributed. Copyright © TRREB. All rights reserved.
Information is deemed reliable but is not guaranteed accurate by TRREB®. The information provided herein must only be used by consumers that have a bona fide interest in the purchase, sale, or lease of real estate.








