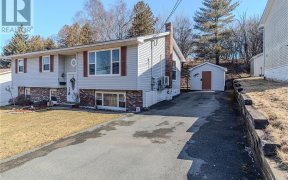
183 Sullivan Road
Sullivan Rd, West Side, Saint John, NB, E2M 6A6



WATERFRONT! Paradise found in this beautiful custom-built 2016 home offering million-dollar water views of the St. John River. Picture yourself on this lovely waterfront deck looking North over Boars Head Point, Saint John Marina up to Grand Bay. Nestled on a large lot with multiple perennial gardens. This one-level, 2-bedroom,... Show More
WATERFRONT! Paradise found in this beautiful custom-built 2016 home offering million-dollar water views of the St. John River. Picture yourself on this lovely waterfront deck looking North over Boars Head Point, Saint John Marina up to Grand Bay. Nestled on a large lot with multiple perennial gardens. This one-level, 2-bedroom, 1.5-bathroom home is the perfect blend of modern comfort and natural beauty. Inside, you'll find stunning walnut floors flowing throughout the open-concept living space featuring lovely custom built-ins. The kitchen is a showstopper, featuring beautiful white cabinetry (birch), corian countertops, and ample storage in the large pantry. Two large, bright bedrooms provide a relaxing retreat, while the modern bathrooms showcase stylish finishes. Convenience is key with main-level laundry and an attached garage for easy access. The unfinished basement offers incredible potential, already plumbed for a bathroom and featuring an exterior door for added accessibility. Outside, enjoy two outbuildings, perfect for extra storage, workshops, or hobby spaces. With breathtaking views, lush gardens, and endless possibilities. This home won't be here long! (id:54626)
Additional Media
View Additional Media
Property Details
Size
Parking
Build
Heating & Cooling
Utilities
Rooms
Bedroom
9′2″ x 16′10″
4pc Bathroom
9′4″ x 14′0″
Primary Bedroom
16′11″ x 11′3″
Laundry room
7′0″ x 7′0″
2pc Bathroom
5′0″ x 5′6″
Living room
17′4″ x 18′6″
Book A Private Showing
For Sale Nearby
The trademarks REALTOR®, REALTORS®, and the REALTOR® logo are controlled by The Canadian Real Estate Association (CREA) and identify real estate professionals who are members of CREA. The trademarks MLS®, Multiple Listing Service® and the associated logos are owned by CREA and identify the quality of services provided by real estate professionals who are members of CREA.








