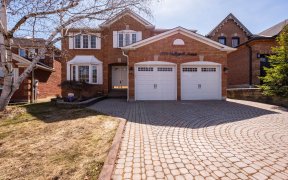
1823 Hyde Mill Crescent
Hyde Mill Crescent, Streetsville, Mississauga, ON, L5N 0A7



Worry-Free Living in a Detached Condo with Fees that cover Exterior Maintenance of the Building (no co-sharing of repair costs), High Speed Internet/VIP Cable TV, Grounds/Tree Maintenance + the Outdoor Pool. Rarely Offered, this Well-Maintained 3 Bedroom, 2.5 Bathroom, Detached Condo is nestled on a Cul De Sac on Resort-Like Grounds and...
Worry-Free Living in a Detached Condo with Fees that cover Exterior Maintenance of the Building (no co-sharing of repair costs), High Speed Internet/VIP Cable TV, Grounds/Tree Maintenance + the Outdoor Pool. Rarely Offered, this Well-Maintained 3 Bedroom, 2.5 Bathroom, Detached Condo is nestled on a Cul De Sac on Resort-Like Grounds and Backs Directly On to the Credit River Ravine. Surrounded by Mature Trees + Beautiful Gardens, the Ravine Lots are desired for Amazing Nature Views. Open Concept Living Room + Dining Room flow seamlessly to a Large Cedar Deck. Views of the Credit River + Wooded Grounds available in every Bedroom. Fully Finished Basement with Clean + Bright Laundry Room and 3-Piece Bathroom is a Welcoming Comfortable Finished Living Space. 600 Sq Ft of Usable Space Available for Outdoor Patio or Garden. Hardwood throughout Main and Second Floor. 2 Car Private Parking. This House Must Be Visited In Person To Get The Full Experience Of This Unique Location. Condo fees include: Exterior Maintenance of Building and Foundations (no co-sharing of repair costs) + Water + Pool + High Speed Internet and VIP Cable TV + Landscaping/Snow Removal.
Property Details
Size
Parking
Condo
Condo Amenities
Build
Heating & Cooling
Rooms
Living
10′11″ x 18′2″
Dining
7′8″ x 11′7″
Kitchen
10′2″ x 10′6″
Bathroom
Bathroom
Prim Bdrm
12′0″ x 18′4″
2nd Br
10′4″ x 11′7″
Ownership Details
Ownership
Condo Policies
Taxes
Condo Fee
Source
Listing Brokerage
For Sale Nearby
Sold Nearby

- 3
- 3

- 3
- 3

- 2
- 3

- 3
- 2

- 3
- 2

- 1,200 - 1,399 Sq. Ft.
- 3
- 2

- 3
- 3

- 3
- 2
Listing information provided in part by the Toronto Regional Real Estate Board for personal, non-commercial use by viewers of this site and may not be reproduced or redistributed. Copyright © TRREB. All rights reserved.
Information is deemed reliable but is not guaranteed accurate by TRREB®. The information provided herein must only be used by consumers that have a bona fide interest in the purchase, sale, or lease of real estate.







