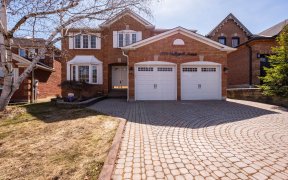
1821 Hyde Mill Crescent
Hyde Mill Crescent, Streetsville, Mississauga, ON, L5N 0A7



Stunning Fully Renovated Cottage Like Setting/ Park Like Turn Key Home In An Enclave Of 48 Detached Homes In Park-Like Setting Perched Overlooking The Credit River. Your Search Ends Here! New Everything!! New Hvac (Furnace,A/C & Humidifier 2022),Roof (2017), Windows (2020/2021),New Floors, Shutters, Barn Doors, All Hardware, Plugs,...
Stunning Fully Renovated Cottage Like Setting/ Park Like Turn Key Home In An Enclave Of 48 Detached Homes In Park-Like Setting Perched Overlooking The Credit River. Your Search Ends Here! New Everything!! New Hvac (Furnace,A/C & Humidifier 2022),Roof (2017), Windows (2020/2021),New Floors, Shutters, Barn Doors, All Hardware, Plugs, Elfs,Trim,New Deck,Electric Fireplace,New Attic Insulation. Entire House Painted! Upgraded Laundry Rm With New Wall-Wall Cabinetry, Custom Built-Ins In Master Br.Pls Note Maintenance Incl Water, Cable & Unlimited Wifi ($$$). Communal Pool.
Property Details
Size
Parking
Rooms
Living
10′2″ x 17′5″
Dining
10′1″ x 11′6″
Kitchen
10′7″ x 11′8″
Prim Bdrm
12′5″ x 17′0″
2nd Br
7′9″ x 11′8″
3rd Br
9′7″ x 10′4″
Ownership Details
Ownership
Condo Policies
Taxes
Condo Fee
Source
Listing Brokerage
For Sale Nearby
Sold Nearby

- 1,200 - 1,399 Sq. Ft.
- 3
- 3

- 2
- 3

- 3
- 3

- 3
- 2

- 3
- 2

- 1,200 - 1,399 Sq. Ft.
- 3
- 2

- 3
- 2

- 3
- 3
Listing information provided in part by the Toronto Regional Real Estate Board for personal, non-commercial use by viewers of this site and may not be reproduced or redistributed. Copyright © TRREB. All rights reserved.
Information is deemed reliable but is not guaranteed accurate by TRREB®. The information provided herein must only be used by consumers that have a bona fide interest in the purchase, sale, or lease of real estate.







