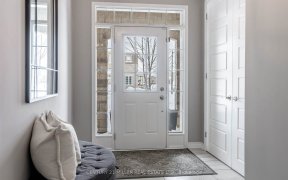


"Energy Star" Popular Renfrew Model By Mattamy * On A Quiet Child Friendly Crt * 9 Ft Smooth Ceiling Led Pot Lights On Gf * Quartz Kitchen Counters * Enjoy Upgrades Such As California Shutters * Bright Modern Open Concept * Loaded With Upgrades And Stylish Designer Finishes Throughout * Kids Play Area On 2nd Flr Can Be Converted To Extra...
"Energy Star" Popular Renfrew Model By Mattamy * On A Quiet Child Friendly Crt * 9 Ft Smooth Ceiling Led Pot Lights On Gf * Quartz Kitchen Counters * Enjoy Upgrades Such As California Shutters * Bright Modern Open Concept * Loaded With Upgrades And Stylish Designer Finishes Throughout * Kids Play Area On 2nd Flr Can Be Converted To Extra Bedrm * Widened Driveway To Park Extra Car * Elevated Lot Offer Large Windows In Basement One Of Milton's Newer And Leading Neighborhoods Offer Easy Access To 401/407 And Surrounded By Lots Of Parks And Schools.
Property Details
Size
Parking
Build
Rooms
4th Br
13′1″ x 8′2″
Dining
20′12″ x 11′11″
Living
20′12″ x 11′11″
Kitchen
12′4″ x 9′7″
Powder Rm
Powder Room
Breakfast
8′11″ x 9′7″
Ownership Details
Ownership
Taxes
Source
Listing Brokerage
For Sale Nearby
Sold Nearby

- 4
- 3

- 5
- 4

- 2,000 - 2,500 Sq. Ft.
- 5
- 5

- 1,100 - 1,500 Sq. Ft.
- 3
- 2

- 1,500 - 2,000 Sq. Ft.
- 3
- 3

- 3
- 3

- 1,100 - 1,500 Sq. Ft.
- 3
- 3

- 3
- 3
Listing information provided in part by the Toronto Regional Real Estate Board for personal, non-commercial use by viewers of this site and may not be reproduced or redistributed. Copyright © TRREB. All rights reserved.
Information is deemed reliable but is not guaranteed accurate by TRREB®. The information provided herein must only be used by consumers that have a bona fide interest in the purchase, sale, or lease of real estate.








