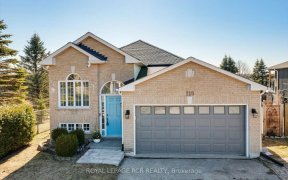
182 King St
King St, Rural East Gwillimbury, East Gwillimbury, ON, L0G 1M0



Fabulous One Of A Kind Raised Bungalow With Great Curb Appeal Boasts A 4 Season Sunroom With Floor To Celling Windows. What A View - Watch The Storms & Beautiful Sunsets From The Comfort Of This Additional 200 Sq Ft Of Space. Sunroom Has It's Own Heating And A/C. With Heated Floors & Eavestroughs. Sunroom Opens To Deck With Glass &...
Fabulous One Of A Kind Raised Bungalow With Great Curb Appeal Boasts A 4 Season Sunroom With Floor To Celling Windows. What A View - Watch The Storms & Beautiful Sunsets From The Comfort Of This Additional 200 Sq Ft Of Space. Sunroom Has It's Own Heating And A/C. With Heated Floors & Eavestroughs. Sunroom Opens To Deck With Glass & Aluminum Railing With Spiral Staircase Down To The Lush Backyard With Farmland Behind Kitchen With Moveable Island, Butcher Block Counter Tops, Stainless Steel Appliances And Backsplash. Bright Open Concept Living/Dining Room Features 3 Way Fireplace. Primary Bedroom Features Large Walk In Closet & Semi En-Suite With Walk-In Bathtub Shower Combo. Fully Finished Basement With Walkout To Huge Interlock Patio (2019) The Entire Width Of The House. 2 Large Bedrooms And Full 4 Piece Bathroom With Large Jacuzzi Tub. Over $200K Spent On Sunroom And Deck. Gas Hookup Bbq, Inside Access To Garage With Mezzanine Storage. Check Out All The Photos And Video. Furnace & Ac ('16) Sunroom, Deck ('17) Kitchen Updates 2016/17 Hot Water Ondemand (Owned) Dishwasher As-Is, All Appliances, Window Coverings, All Light Fixtures And Ceiling Fans, Garage Door Opener & 2 Remotes. Water Filtration System.
Property Details
Size
Parking
Build
Heating & Cooling
Utilities
Rooms
Living
12′0″ x 20′4″
Dining
8′0″ x 14′8″
Kitchen
8′0″ x 10′6″
Sunroom
14′6″ x 14′2″
Prim Bdrm
10′0″ x 13′8″
2nd Br
8′7″ x 10′2″
Ownership Details
Ownership
Taxes
Source
Listing Brokerage
For Sale Nearby
Sold Nearby

- 3
- 2

- 3
- 2

- 1,100 - 1,500 Sq. Ft.
- 4
- 2

- 1,100 - 1,500 Sq. Ft.
- 4
- 2

- 4
- 3

- 2
- 3

- 1,100 - 1,500 Sq. Ft.
- 4
- 3

- 3
- 2
Listing information provided in part by the Toronto Regional Real Estate Board for personal, non-commercial use by viewers of this site and may not be reproduced or redistributed. Copyright © TRREB. All rights reserved.
Information is deemed reliable but is not guaranteed accurate by TRREB®. The information provided herein must only be used by consumers that have a bona fide interest in the purchase, sale, or lease of real estate.







