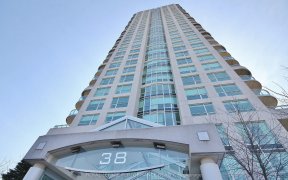


Flooring: Tile, Flooring: Hardwood, Flooring: Laminate, Welcome to 182 Daniel Ave, a charming detached home in desirable Champlain Park combining comfort with modern updates. Step into the inviting living room with a wood burning fireplace, connecting to a spacious dining room. Renovated kitchen features new cabinets, quartz countertops &...
Flooring: Tile, Flooring: Hardwood, Flooring: Laminate, Welcome to 182 Daniel Ave, a charming detached home in desirable Champlain Park combining comfort with modern updates. Step into the inviting living room with a wood burning fireplace, connecting to a spacious dining room. Renovated kitchen features new cabinets, quartz countertops & updated appliances, Thermador gas stove & Miele oven. Bright family room offers a cheerful space for daily living with gas FP. Basement includes mudroom & family room, adding to the home's practicality. Upstairs, primary bedroom boasts a relaxing atmosphere, accompanied by two additional bedrooms & gorgeous full bath. Discover a quiet & private backyard oasis with interlocking patio. This beautiful property is steps away from downtown, Westboro Beach, bike paths, LRT, Ottawa River, Wellington/Westboro shops & restaurants and Elmdale and St-George schools. Located on a quiet street, it includes garage, parking for three vehicles and provides a serene and safe environment. Lot is also ready for development.
Property Details
Size
Parking
Build
Heating & Cooling
Utilities
Rooms
Living Room
11′9″ x 16′8″
Dining Room
10′8″ x 12′3″
Kitchen
10′8″ x 12′3″
Family Room
11′2″ x 15′7″
Foyer
4′5″ x 10′11″
Bathroom
7′6″ x 8′4″
Ownership Details
Ownership
Taxes
Source
Listing Brokerage
For Sale Nearby

- 1,500 - 2,000 Sq. Ft.
- 3
- 3

- 1,600 - 1,799 Sq. Ft.
- 2
- 3

- 3,250 - 3,499 Sq. Ft.
- 2
- 3
Sold Nearby

- 3
- 2

- 1,500 - 2,000 Sq. Ft.
- 4
- 3

- 2
- 2

- 2
- 2

- 3
- 2

- 4
- 3

- 4
- 2

- 2
- 2
Listing information provided in part by the Ottawa Real Estate Board for personal, non-commercial use by viewers of this site and may not be reproduced or redistributed. Copyright © OREB. All rights reserved.
Information is deemed reliable but is not guaranteed accurate by OREB®. The information provided herein must only be used by consumers that have a bona fide interest in the purchase, sale, or lease of real estate.





