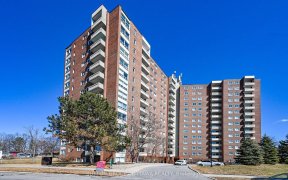


RARE OPPORTUNITY IN HIGHLY SOUGHT AFTER Beacon Hill South. DETACHED 2BED BUNGALOW , CATHEDRAL CEILINGS IN LIVING ROOM, SEPERATE DINING ROOM. SUNFILLED OPEN CONCEPT KITCHEN WITH EAT-IN OVERLOOKING LARGE FAMILY ROOM WITH FIREPLACE. ROOF ' 07, HIGH EFFICIENCY FURNACE ' 09, PROFESSIONALLY LANDSCAPED GARDEN. BEAUTIFUL GARDEN WITH STONE...
RARE OPPORTUNITY IN HIGHLY SOUGHT AFTER Beacon Hill South. DETACHED 2BED BUNGALOW , CATHEDRAL CEILINGS IN LIVING ROOM, SEPERATE DINING ROOM. SUNFILLED OPEN CONCEPT KITCHEN WITH EAT-IN OVERLOOKING LARGE FAMILY ROOM WITH FIREPLACE. ROOF ' 07, HIGH EFFICIENCY FURNACE ' 09, PROFESSIONALLY LANDSCAPED GARDEN. BEAUTIFUL GARDEN WITH STONE WALKWAY, BACKS ONTO OPEN AREA. *No Conveyance of Offers until Feb 14@ 4PM*
Property Details
Size
Parking
Lot
Build
Rooms
Primary Bedrm
12′4″ x 13′10″
Bedroom
10′1″ x 10′5″
Kitchen
10′6″ x 12′10″
Eating Area
6′2″ x 12′10″
Living Rm
11′6″ x 12′10″
Family Rm
12′8″ x 12′10″
Ownership Details
Ownership
Taxes
Source
Listing Brokerage
For Sale Nearby
Sold Nearby

- 3
- 3

- 5
- 4

- 3
- 2

- 4
- 2

- 4
- 2

- 5
- 3

- 4
- 2

- 3
- 2
Listing information provided in part by the Ottawa Real Estate Board for personal, non-commercial use by viewers of this site and may not be reproduced or redistributed. Copyright © OREB. All rights reserved.
Information is deemed reliable but is not guaranteed accurate by OREB®. The information provided herein must only be used by consumers that have a bona fide interest in the purchase, sale, or lease of real estate.








