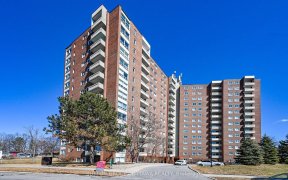


Flooring: Tile, Flooring: Hardwood, Flooring: Carpet Wall To Wall, Discover contemporary living in this 4-bed, 2-storey semi-detached home located in a prime cul-de-sac in Beacon Hill South. Sunlight bathes the interior, starting in the south-facing living room with a cozy fireplace. The open-concept kitchen and dining room lead to a...
Flooring: Tile, Flooring: Hardwood, Flooring: Carpet Wall To Wall, Discover contemporary living in this 4-bed, 2-storey semi-detached home located in a prime cul-de-sac in Beacon Hill South. Sunlight bathes the interior, starting in the south-facing living room with a cozy fireplace. The open-concept kitchen and dining room lead to a spacious deck for outdoor dining. Upstairs, four generous bedrooms offer a retreat complimented by a main 4-piece bathroom with skylight. The lower level accommodates diverse family needs, perfect for movie nights or children's activities. Step into the backyard oasis with a 28-ft saltwater inground pool for sun-soaked fun and a large deck for relaxing evenings and BBQ's. Just steps away are schools, a new plaza with Costco, trendy restaurants, Gloucester Wave pool, public skating rink, library, cinema, and the Blair LRT station. Embrace modern living in a sought-after location. Don't miss the chance to call this contemporary gem your own—a haven where sunlight and unparalleled convenience converge seamlessly. 24h irrev.
Property Details
Size
Parking
Build
Heating & Cooling
Utilities
Rooms
Living Room
13′9″ x 15′6″
Dining Room
8′11″ x 12′6″
Kitchen
7′1″ x 12′0″
Bathroom
4′0″ x 4′5″
Primary Bedroom
10′11″ x 12′11″
Bedroom
9′11″ x 10′11″
Ownership Details
Ownership
Taxes
Source
Listing Brokerage
For Sale Nearby
Sold Nearby

- 3
- 2

- 3
- 3

- 4
- 2

- 3
- 3

- 3
- 3

- 4
- 2

- 3
- 3

- 3
- 3
Listing information provided in part by the Ottawa Real Estate Board for personal, non-commercial use by viewers of this site and may not be reproduced or redistributed. Copyright © OREB. All rights reserved.
Information is deemed reliable but is not guaranteed accurate by OREB®. The information provided herein must only be used by consumers that have a bona fide interest in the purchase, sale, or lease of real estate.








