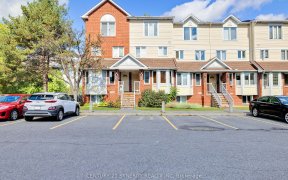


Welcome to 1815 Hunter's Run.This executive 4 bedroom home has been lovingly maintained by it's original owners & is located on a desirable street in beautiful Chapel Hill w/ no rear neighbours.Your first impression will definitely be it's gorgeous curb appeal, new front door & inviting front porch.Upon entering you will be greeted by a...
Welcome to 1815 Hunter's Run.This executive 4 bedroom home has been lovingly maintained by it's original owners & is located on a desirable street in beautiful Chapel Hill w/ no rear neighbours.Your first impression will definitely be it's gorgeous curb appeal, new front door & inviting front porch.Upon entering you will be greeted by a sizable front foyer which features new tiles which lead to the renovated kitchen which offers ample cabinetry, marble counters & a spacious eat-in area w/ a nice view of the beautiful private backyard.Around the corner is the family rm which features a cozy fp.The spacious liv & din rm are the perfect place to host large gatherings.A winding staircase leads you to the 2nd level where you will find 4 generous bedrooms including the master which has it's own sitting area, a WIC & 4pc ens.The LL is fully finished and offers additional living space w/ it's large rec room + den.Furnace & A/C '21,newer roof, Fenex windows.Some images are virtually staged, Flooring: Tile, Flooring: Hardwood, Flooring: Carpet Wall To Wall
Property Details
Size
Parking
Build
Heating & Cooling
Utilities
Rooms
Living Room
11′11″ x 19′1″
Dining Room
11′11″ x 13′3″
Kitchen
8′9″ x 10′6″
Dining Room
9′0″ x 11′4″
Family Room
11′0″ x 18′5″
Primary Bedroom
15′0″ x 23′11″
Ownership Details
Ownership
Taxes
Source
Listing Brokerage
For Sale Nearby
Sold Nearby

- 2200 Sq. Ft.
- 4
- 3

- 5
- 4

- 2
- 2

- 2
- 2

- 2
- 2

- 2
- 2

- 2
- 2

- 2
- 2
Listing information provided in part by the Ottawa Real Estate Board for personal, non-commercial use by viewers of this site and may not be reproduced or redistributed. Copyright © OREB. All rights reserved.
Information is deemed reliable but is not guaranteed accurate by OREB®. The information provided herein must only be used by consumers that have a bona fide interest in the purchase, sale, or lease of real estate.








