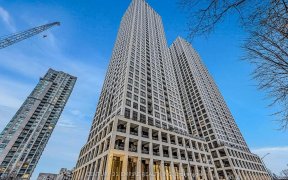
1811 - 30 Elm Dr
Elm Dr, Fairview, Mississauga, ON, L5B 0N6



Exotic Brand New, never-lived-in 2 Bedroom 2 Full Washroom condo built by Prestigious Solmar Edge Tower, 698 Sq. Ft. with Balcony, 9' Ceilings, Laminate Flooring Thru-Out, En-suite laundry, Walk Out to Balcony from Spacious Living, Kitchen w/ Quartz Counter, S/S Appliances, Backsplash, Movable Center Island, Master Bdrm with Large W/I... Show More
Exotic Brand New, never-lived-in 2 Bedroom 2 Full Washroom condo built by Prestigious Solmar Edge Tower, 698 Sq. Ft. with Balcony, 9' Ceilings, Laminate Flooring Thru-Out, En-suite laundry, Walk Out to Balcony from Spacious Living, Kitchen w/ Quartz Counter, S/S Appliances, Backsplash, Movable Center Island, Master Bdrm with Large W/I Closet, 4 Pcs En-suite, Large Window, Lots of Natural Light, 1 Underground Parking, 1 Locker, Great Amenities Including 24 Hours Concierge, Grand Lobby, Shared Wi-Fi Lounge, Meeting Room, Fitness Centre, Yoga Room, Sports Lounge, Roof Top Terrace w/ Fire Pit, Media Room , Game Room, Party Room, Guest Suites, Visitor Parking, Close to 403, 401, QEW Hwy, School, College, Walking Distance to Square One Mall, Grocery, Cafes, Restaurants, Banks, Go, Metro, Future LRT, Park and many More +++
Property Details
Size
Parking
Build
Heating & Cooling
Ownership Details
Ownership
Condo Policies
Taxes
Condo Fee
Source
Listing Brokerage
Book A Private Showing
For Sale Nearby
Sold Nearby

- 500 - 599 Sq. Ft.
- 1
- 2

- 500 - 599 Sq. Ft.
- 1
- 1

- 800 - 899 Sq. Ft.
- 2
- 2

- 700 - 799 Sq. Ft.
- 2
- 2

- 800 - 899 Sq. Ft.
- 2
- 2

- 700 - 799 Sq. Ft.
- 2
- 2

- 600 - 699 Sq. Ft.
- 2
- 2

- 1
- 1
Listing information provided in part by the Toronto Regional Real Estate Board for personal, non-commercial use by viewers of this site and may not be reproduced or redistributed. Copyright © TRREB. All rights reserved.
Information is deemed reliable but is not guaranteed accurate by TRREB®. The information provided herein must only be used by consumers that have a bona fide interest in the purchase, sale, or lease of real estate.







