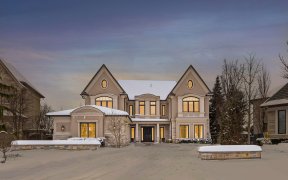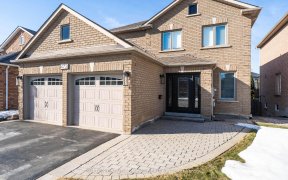


Want To Live In The Prestigious Flamingo Neighborhood, Amongst Multi-Million Dollar Homes, But Thought It Wasn't Possible? Look No Further Than This Fabulous 4 Bed Family Home, Backing Onto Greenspace/Ravine! Private Backyard! Fabulous Floor Plan, Spacious Rooms! Main Family Room W/Gas Fireplace. Laundry On Main, Access To Garage From...
Want To Live In The Prestigious Flamingo Neighborhood, Amongst Multi-Million Dollar Homes, But Thought It Wasn't Possible? Look No Further Than This Fabulous 4 Bed Family Home, Backing Onto Greenspace/Ravine! Private Backyard! Fabulous Floor Plan, Spacious Rooms! Main Family Room W/Gas Fireplace. Laundry On Main, Access To Garage From Inside Rental Potential (Separate Entrance To Bsmt). Steps From Hwy 7, 407 And Promenade, Chabad Flamingo. S/S Fridge, Stove, Built-In Microwave, B/I Dishwasher, Washer, Dryer, All Electric Light Fixtures (Exclude Dining Room Chandelier), All Window Coverings. Hwt Rental $36.73. Approx. Sq Footage 2300
Property Details
Size
Parking
Rooms
Living
10′11″ x 23′2″
Dining
10′11″ x 23′2″
Kitchen
8′11″ x 8′11″
Breakfast
10′4″ x 13′9″
Family
10′11″ x 17′1″
Prim Bdrm
13′0″ x 16′3″
Ownership Details
Ownership
Taxes
Source
Listing Brokerage
For Sale Nearby

- 3,500 - 5,000 Sq. Ft.
- 6
- 5
Sold Nearby

- 6
- 5

- 5
- 4

- 4
- 4

- 6
- 4

- 5
- 4

- 5
- 4

- 4
- 4

- 3106 Sq. Ft.
- 5
- 5
Listing information provided in part by the Toronto Regional Real Estate Board for personal, non-commercial use by viewers of this site and may not be reproduced or redistributed. Copyright © TRREB. All rights reserved.
Information is deemed reliable but is not guaranteed accurate by TRREB®. The information provided herein must only be used by consumers that have a bona fide interest in the purchase, sale, or lease of real estate.







