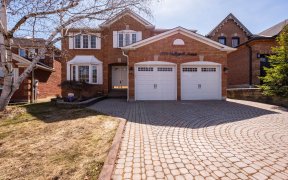
1809 Hyde Mill Crescent
Hyde Mill Crescent, Streetsville, Mississauga, ON, L5N 0A7



Amazing Fully Detached 2 Storey In a Condo Complex With a Rare Credit River Treed Lot, Muskoka Like Backyard, Enjoy the over 10 sprawling Acres that the owners enjoy & Call Home Property has been upgraded top to bottom inside and out. Slate Flrs, Concrete Counters, Rustic Barnboard Walls, Pine Ceilings, Wood Burning Stove in Family Rm,...
Amazing Fully Detached 2 Storey In a Condo Complex With a Rare Credit River Treed Lot, Muskoka Like Backyard, Enjoy the over 10 sprawling Acres that the owners enjoy & Call Home Property has been upgraded top to bottom inside and out. Slate Flrs, Concrete Counters, Rustic Barnboard Walls, Pine Ceilings, Wood Burning Stove in Family Rm, Exposed Medal & Brick Wall, W/o to Custom Gazebo, with Heaters, Backing onto your own private forest & the Credit River. 2nd Flr has 2 sun filled bedrooms, Primary with views of the Credit River. Basement is professionally Finished with a Spacious Rec Room, Brick Mantle with Wood Burning Insert & fan to augment the function and efficiency of the fireplace. Rustic Barnboard Walls, 3pc Bathroom & personal Sauna. Small Well Managed complex minutes from Downtown Streetsville. Photos don't do it justice. M/F include Grass Cutting, Snow Removal, Building Insurance, Windows, Roof, pool, Rogers High Speed Unlimited Internet, Grt Cable Package, Water In & Out Hard to find in Mississauga, Small well run Det Condo Complex backing onto the Credit River, minutes for Streetsville, restaurant's, Shopping, Highways & Medical care. Book an Appointment today, rarely offered for Sale
Property Details
Size
Parking
Build
Heating & Cooling
Rooms
Kitchen
Kitchen
Breakfast
Other
Family
Family Room
Prim Bdrm
11′7″ x 19′4″
2nd Br
12′2″ x 14′6″
Rec
17′5″ x 18′8″
Ownership Details
Ownership
Condo Policies
Taxes
Condo Fee
Source
Listing Brokerage
For Sale Nearby
Sold Nearby

- 3
- 3

- 3
- 2

- 1,200 - 1,399 Sq. Ft.
- 3
- 3

- 1,200 - 1,399 Sq. Ft.
- 3
- 2

- 3
- 2

- 3
- 3

- 3
- 2

- 3
- 3
Listing information provided in part by the Toronto Regional Real Estate Board for personal, non-commercial use by viewers of this site and may not be reproduced or redistributed. Copyright © TRREB. All rights reserved.
Information is deemed reliable but is not guaranteed accurate by TRREB®. The information provided herein must only be used by consumers that have a bona fide interest in the purchase, sale, or lease of real estate.







