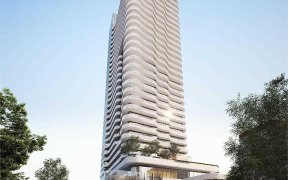
1808 - 15 Holmes Ave
Holmes Ave, North York, Toronto, ON, M2N 4L8



Welcome To Azura Built By Prestigious Developer Capital Development Nestled In The Heart Of North York. Over 800 Sqft Interior 2-Bed Unit Features Open Concept Layout, Floor-to-Ceiling Windows, 9 Ft Smooth Ceiling, Unobstructed East View, Large Outdoor Terrace, Wood Flooring Through-out, Modern Open Kitchen w/ Quartz Countertop. 5 Mins... Show More
Welcome To Azura Built By Prestigious Developer Capital Development Nestled In The Heart Of North York. Over 800 Sqft Interior 2-Bed Unit Features Open Concept Layout, Floor-to-Ceiling Windows, 9 Ft Smooth Ceiling, Unobstructed East View, Large Outdoor Terrace, Wood Flooring Through-out, Modern Open Kitchen w/ Quartz Countertop. 5 Mins Walk To Finch Subway Station. Luxury Amenities including 24 Hrs Concierge, Fitness Center, Yoga Studio, and Golf Simulator room, Party Room, Rooftop Terrace w/ BBQ Set and 17 visitor parking spots.
Additional Media
View Additional Media
Property Details
Size
Parking
Condo
Condo Amenities
Build
Heating & Cooling
Rooms
Kitchen
11′3″ x 20′2″
Dining
11′3″ x 20′2″
Living
11′3″ x 20′2″
Prim Bdrm
9′3″ x 12′2″
Br
8′11″ x 10′9″
Ownership Details
Ownership
Condo Policies
Taxes
Condo Fee
Source
Listing Brokerage
Book A Private Showing
For Sale Nearby
Sold Nearby

- 600 - 699 Sq. Ft.
- 1
- 2

- 600 - 699 Sq. Ft.
- 1
- 2

- 500 - 599 Sq. Ft.
- 1
- 1

- 500 - 599 Sq. Ft.
- 1
- 1

- 900 - 999 Sq. Ft.
- 3
- 2

- 800 - 899 Sq. Ft.
- 2
- 2

- 700 - 799 Sq. Ft.
- 2
- 2

- 600 - 699 Sq. Ft.
- 1
- 2
Listing information provided in part by the Toronto Regional Real Estate Board for personal, non-commercial use by viewers of this site and may not be reproduced or redistributed. Copyright © TRREB. All rights reserved.
Information is deemed reliable but is not guaranteed accurate by TRREB®. The information provided herein must only be used by consumers that have a bona fide interest in the purchase, sale, or lease of real estate.







