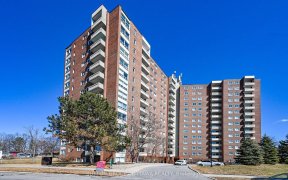


OPEN HOUSE SUNDAY AUGUST 25th 2-4PM. 'Location, location, location' has never been truer! Minutes from Gloucester Shopping Mall, Blair LRT, and the 417, yet nestled on a quiet cul-de-sac with a huge yard backing onto a park. Inside, crisp white walls and fresh hardwood greet you. A few steps up takes you to an expansive living room with a...
OPEN HOUSE SUNDAY AUGUST 25th 2-4PM. 'Location, location, location' has never been truer! Minutes from Gloucester Shopping Mall, Blair LRT, and the 417, yet nestled on a quiet cul-de-sac with a huge yard backing onto a park. Inside, crisp white walls and fresh hardwood greet you. A few steps up takes you to an expansive living room with a wood-burning fireplace and balcony overlooking the quaint street. Upstairs also features a bright kitchen with a large pantry, 3-piece bath, and 2 spacious bedrooms. The lower level offers a bright family room, garage access, powder room (with space to add a shower), and 2 more bedrooms. Laundry and a large storage room are also on this level. But the best part? The amazing fully fenced backyard with a beautiful garden, privacy shrubs, and a gate to Fairfield park. This home has everything you need and more!, Flooring: Tile, Flooring: Hardwood, Flooring: Laminate
Property Details
Size
Parking
Build
Heating & Cooling
Utilities
Rooms
Living Room
22′2″ x 11′7″
Dining Room
9′10″ x 9′10″
Kitchen
10′8″ x 9′7″
Primary Bedroom
14′11″ x 10′8″
Bedroom
9′7″ x 10′4″
Bathroom
7′5″ x 6′9″
Ownership Details
Ownership
Taxes
Source
Listing Brokerage
For Sale Nearby
Sold Nearby

- 4
- 2

- 3
- 2

- 3
- 4

- 3
- 3

- 3
- 3

- 3
- 3

- 3
- 3

- 3
- 3
Listing information provided in part by the Ottawa Real Estate Board for personal, non-commercial use by viewers of this site and may not be reproduced or redistributed. Copyright © OREB. All rights reserved.
Information is deemed reliable but is not guaranteed accurate by OREB®. The information provided herein must only be used by consumers that have a bona fide interest in the purchase, sale, or lease of real estate.








