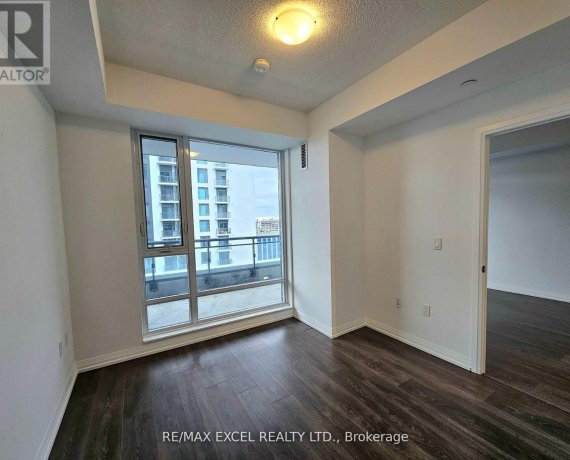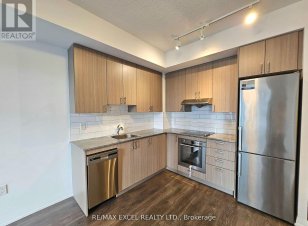
1806 - 50 Ann O'Reilly Rd
Ann O'Reilly Rd, North York, Toronto, ON, M2J 0C9



Welcome To Beautiful Tridel Luxury "Trio At Atria" Condo! 1 Bedroom + Den Unit With 9 Ft. Ceiling, Unobstructed View With Extra Large Balcony. Open Concept Design Layout! All Stainless Steel Appliances, Granite Counter-Top With Backsplash In Kitchen. Close To Fairview Mall, Highway 404, Ttc/Subway, North York General Hospital & Amenities... Show More
Welcome To Beautiful Tridel Luxury "Trio At Atria" Condo! 1 Bedroom + Den Unit With 9 Ft. Ceiling, Unobstructed View With Extra Large Balcony. Open Concept Design Layout! All Stainless Steel Appliances, Granite Counter-Top With Backsplash In Kitchen. Close To Fairview Mall, Highway 404, Ttc/Subway, North York General Hospital & Amenities Include, 24 Hr Concierge Service, Fitness/Yoga Studio, Theater And Much More...This Unit come with 1 Parking+1Locker!!! MAINT FEE IS INCLUDED BELL 1.5G INTERNET SERVICE ( COST $95.00 PER MONTH ) If You Hate Bidding War Don't Miss this one, We Take Offer Anytime. (id:54626)
Property Details
Size
Parking
Condo
Condo Amenities
Build
Heating & Cooling
Rooms
Living room
10′0″ x 19′9″
Dining room
10′0″ x 19′9″
Kitchen
10′0″ x 19′9″
Primary Bedroom
10′0″ x 10′0″
Den
6′1″ x 8′0″
Ownership Details
Ownership
Condo Fee
Book A Private Showing
For Sale Nearby
Sold Nearby

- 1
- 2

- 0 - 499 Sq. Ft.
- 1
- 1

- 500 - 599 Sq. Ft.
- 1
- 1

- 700 - 799 Sq. Ft.
- 2
- 2

- 1
- 1

- 500 - 599 Sq. Ft.
- 1
- 1

- 0 - 499 Sq. Ft.
- 1
- 1

- 1
- 1
The trademarks REALTOR®, REALTORS®, and the REALTOR® logo are controlled by The Canadian Real Estate Association (CREA) and identify real estate professionals who are members of CREA. The trademarks MLS®, Multiple Listing Service® and the associated logos are owned by CREA and identify the quality of services provided by real estate professionals who are members of CREA.








