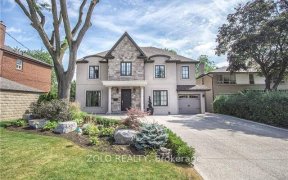


Welcome To The Residences Of Ridley, Rare 2,500 Sq. Ft, Luxury Condo (It's Like A Bungalow In The Sky). 3 Bed,3 Bath Plus Den, Unobstructed Sun Filled South View From All Principal Rooms. Grand Living/Dining Rooms With Hardwood Floors.2 Gas Fireplaces. Beautiful Crown Moldings. Large Eat In Kitchen With Centre Island & Corian Counters....
Welcome To The Residences Of Ridley, Rare 2,500 Sq. Ft, Luxury Condo (It's Like A Bungalow In The Sky). 3 Bed,3 Bath Plus Den, Unobstructed Sun Filled South View From All Principal Rooms. Grand Living/Dining Rooms With Hardwood Floors.2 Gas Fireplaces. Beautiful Crown Moldings. Large Eat In Kitchen With Centre Island & Corian Counters. Large Master Bdrm With 5 Piece En-Suite, Walk In Closet, W/O To Balcony. 2 Independent En-Suite Furnaces/Air Conditioners Extra Large Locker Room 2 Air Condition Water Pure.* Stainless Steel Fridge, Stove & Dishwasher. Washer /Dryer, All Blinds, Drape Rod & Electrical Light Fixture "Excl.Dining Room Chandelier, Bathroom Chandelier, Foyer Lighting.
Property Details
Size
Parking
Rooms
Living
18′2″ x 19′3″
Dining
12′2″ x 16′9″
Family
10′0″ x 14′8″
Kitchen
10′7″ x 12′4″
Breakfast
6′7″ x 9′1″
Den
7′10″ x 10′9″
Ownership Details
Ownership
Condo Policies
Taxes
Condo Fee
Source
Listing Brokerage
For Sale Nearby
Sold Nearby

- 2
- 2

- 2
- 2

- 900 - 999 Sq. Ft.
- 1
- 2

- 2
- 2

- 2
- 2

- 900 - 999 Sq. Ft.
- 1
- 2

- 1,400 - 1,599 Sq. Ft.
- 3
- 2

- 3
- 2
Listing information provided in part by the Toronto Regional Real Estate Board for personal, non-commercial use by viewers of this site and may not be reproduced or redistributed. Copyright © TRREB. All rights reserved.
Information is deemed reliable but is not guaranteed accurate by TRREB®. The information provided herein must only be used by consumers that have a bona fide interest in the purchase, sale, or lease of real estate.








