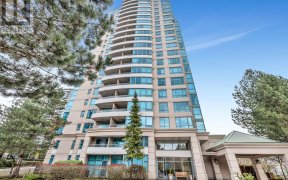
1801 - 6622 Southoaks Crescent
Southoaks Crescent, Burnaby, Burnaby, BC, V5E 4K2



Breathtaking 270° views define this bright & spacious penthouse, featuring a wraparound patio perfect for soaking in the scenery. Inside, this unit offers 3 large bedrooms with the primary bedroom featuring an ensuite bath and ample closet space. The home has been freshly painted, with professionally cleaned carpets and refreshed tile... Show More
Breathtaking 270° views define this bright & spacious penthouse, featuring a wraparound patio perfect for soaking in the scenery. Inside, this unit offers 3 large bedrooms with the primary bedroom featuring an ensuite bath and ample closet space. The home has been freshly painted, with professionally cleaned carpets and refreshed tile grout, and includes a brand-new electric range. Residents enjoy a hot tub, gym, and amenity room, while the unit itself includes two side-by-side parking stalls near the elevator and custom-built shelving in the large storage locker. Quality built by Bosa and located in a quiet, park-like setting. This home offers privacy, tranquility, and convenience, with easy access to transit, shopping & dining. A rare opportunity in a prime Burnaby location! (id:54626)
Additional Media
View Additional Media
Property Details
Size
Parking
Condo Amenities
Build
Heating & Cooling
Ownership Details
Ownership
Condo Fee
Book A Private Showing
For Sale Nearby
The trademarks REALTOR®, REALTORS®, and the REALTOR® logo are controlled by The Canadian Real Estate Association (CREA) and identify real estate professionals who are members of CREA. The trademarks MLS®, Multiple Listing Service® and the associated logos are owned by CREA and identify the quality of services provided by real estate professionals who are members of CREA.








