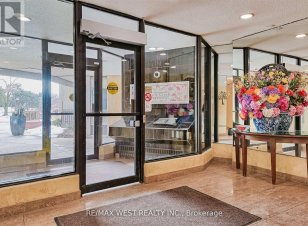
1801 - 10 Martha Eaton Way
Martha Eaton Way, North York, Toronto, ON, M6M 5B3



Located at 10 Martha Eaton Way, Suite 1801 in Toronto, this charming 2-bedroom apartment blends comfort, convenience, and style. Situated near major highways, it offers easy access to transportation and urban amenities. The building greets you with a well-maintained exterior and an elegant lobby with modern furnishings. Inside, the... Show More
Located at 10 Martha Eaton Way, Suite 1801 in Toronto, this charming 2-bedroom apartment blends comfort, convenience, and style. Situated near major highways, it offers easy access to transportation and urban amenities. The building greets you with a well-maintained exterior and an elegant lobby with modern furnishings. Inside, the spacious foyer leads to a bright, airy living room perfect for relaxation and entertaining. The two bedrooms offer peaceful retreats, with the primary bedroom featuring an ensuite bathroom for added luxury. The second bedroom can serve as a guest room, office, or personal sanctuary. The sleek bathroom features high-end fixtures, and in-unit laundry adds convenience. A private balcony offers stunning views and a peaceful outdoor space. The modern kitchen and dining area boast ample storage and stylish design, ideal for meal preparation and entertaining. Parking is available in a secure, monitored area. The neighborhood offers a wealth of shops, restaurants, and entertainment venues, providing everything residents need right at their doorstep. This apartment offers a vibrant city lifestyle with modern amenities and easy access to transportation, making it the perfect place to call home. (id:54626)
Property Details
Size
Parking
Condo
Heating & Cooling
Ownership Details
Ownership
Condo Fee
Book A Private Showing
For Sale Nearby
Sold Nearby

- 3
- 2

- 1200 Sq. Ft.
- 3
- 2

- 2
- 2

- 2
- 2

- 3
- 2

- 1040 Sq. Ft.
- 3
- 2

- 1160 Sq. Ft.
- 3
- 2

- 2
- 2
The trademarks REALTOR®, REALTORS®, and the REALTOR® logo are controlled by The Canadian Real Estate Association (CREA) and identify real estate professionals who are members of CREA. The trademarks MLS®, Multiple Listing Service® and the associated logos are owned by CREA and identify the quality of services provided by real estate professionals who are members of CREA.








