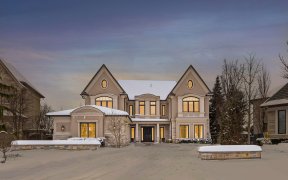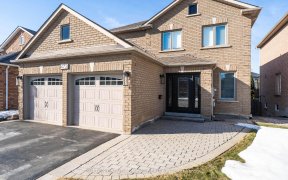


*Fantastic 4+2 Bedroom Executive Home With Main Floor Office Located In The Prestigious Flaming Community.***Featuring; Finished Basement With 4 Piece Bath, Large Bedrooms And Office That Can Be Used As Guestroom, Huge Fully Fenced Pool Sized Backyard Backing to South, *Custom Gourmet Kitchen With Walk-Out To Large Custom Deck & Many More...
*Fantastic 4+2 Bedroom Executive Home With Main Floor Office Located In The Prestigious Flaming Community.***Featuring; Finished Basement With 4 Piece Bath, Large Bedrooms And Office That Can Be Used As Guestroom, Huge Fully Fenced Pool Sized Backyard Backing to South, *Custom Gourmet Kitchen With Walk-Out To Large Custom Deck & Many More Upgrades All Throughout. Quiet Street Located Close To High Ranking Schools, Transit, Parks, Community Center, Malls, Synagogues, Highways 7 & 407. Sold As Is
Property Details
Size
Parking
Build
Heating & Cooling
Utilities
Rooms
Living
10′11″ x 15′11″
Dining
10′11″ x 14′2″
Kitchen
17′7″ x 20′2″
Family
11′6″ x 17′6″
Office
9′6″ x 11′5″
Prim Bdrm
14′10″ x 20′1″
Ownership Details
Ownership
Taxes
Source
Listing Brokerage
For Sale Nearby

- 3,500 - 5,000 Sq. Ft.
- 6
- 5
Sold Nearby

- 5
- 4

- 5
- 4

- 4
- 3

- 6
- 5

- 5
- 4

- 4
- 4

- 4
- 4

- 3106 Sq. Ft.
- 5
- 5
Listing information provided in part by the Toronto Regional Real Estate Board for personal, non-commercial use by viewers of this site and may not be reproduced or redistributed. Copyright © TRREB. All rights reserved.
Information is deemed reliable but is not guaranteed accurate by TRREB®. The information provided herein must only be used by consumers that have a bona fide interest in the purchase, sale, or lease of real estate.







