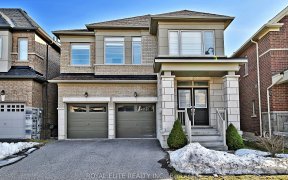
180 Frederick Pearson St
Frederick Pearson St, Queensville, East Gwillimbury, ON, L0G 1R0



This Is Definitely A Hidden Gem! More Than $200,000 High-End Upgrade!!10 Ft On Main, 9 Ft On 2nd Flr & Bsmt. Brand New Paint, Pot Lights Hardwood Throughout, Windows W/California Shutters, All Doors Upgraded. Gourmet Kitchen W/Customized Cabinets. Best Layout With 5 Bedrooms In Total! New Huge Deck In Backyard 11*22; $20K Interlocking &...
This Is Definitely A Hidden Gem! More Than $200,000 High-End Upgrade!!10 Ft On Main, 9 Ft On 2nd Flr & Bsmt. Brand New Paint, Pot Lights Hardwood Throughout, Windows W/California Shutters, All Doors Upgraded. Gourmet Kitchen W/Customized Cabinets. Best Layout With 5 Bedrooms In Total! New Huge Deck In Backyard 11*22; $20K Interlocking & $20K Wood Shutter. Close To Hwy 404, Parks, Restaurants And All Other Amenities! This Is Your Turn-Key Move In Ready! High End Appliances Miele Fridge, Stove, Dishwasher, Samsung Dryer And Washer. Water Purifier & Softener. All Existing Window Shutter, All Existing Light Fixtures. Backyard Shed.
Property Details
Size
Parking
Build
Rooms
Kitchen
14′11″ x 8′11″
Breakfast
12′11″ x 10′11″
Dining
14′11″ x 10′11″
Family
12′11″ x 16′11″
Library
11′7″ x 9′11″
Prim Bdrm
13′1″ x 20′0″
Ownership Details
Ownership
Taxes
Source
Listing Brokerage
For Sale Nearby
Sold Nearby

- 2,500 - 3,000 Sq. Ft.
- 5
- 4

- 1,500 - 2,000 Sq. Ft.
- 3
- 3

- 2,000 - 2,500 Sq. Ft.
- 3
- 3

- 3,000 - 3,500 Sq. Ft.
- 4
- 4

- 3
- 3

- 1,500 - 2,000 Sq. Ft.
- 3
- 3

- 2,000 - 2,500 Sq. Ft.
- 4
- 4

- 2,000 - 2,500 Sq. Ft.
- 4
- 3
Listing information provided in part by the Toronto Regional Real Estate Board for personal, non-commercial use by viewers of this site and may not be reproduced or redistributed. Copyright © TRREB. All rights reserved.
Information is deemed reliable but is not guaranteed accurate by TRREB®. The information provided herein must only be used by consumers that have a bona fide interest in the purchase, sale, or lease of real estate.







