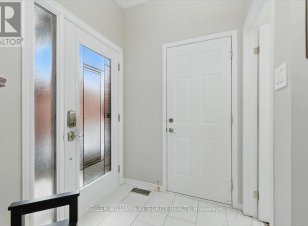


This impeccably maintained 3-bedroom, 3-bathroom townhome with a walk-out basement is situated in a prime location. As you arrive, the newly extended driveway with interlocking pavers and a pathway to the cozy front porch immediately showcase the pride of ownership. Step inside to the open-concept main floor, where a spacious entryway... Show More
This impeccably maintained 3-bedroom, 3-bathroom townhome with a walk-out basement is situated in a prime location. As you arrive, the newly extended driveway with interlocking pavers and a pathway to the cozy front porch immediately showcase the pride of ownership. Step inside to the open-concept main floor, where a spacious entryway leads to the attached garage and a convenient partial bathroom. The beautiful hardwood floors flow throughout the main floor, highlighting the large living room, a bright and airy dining room, and the stunning updated kitchen. The kitchen features 12"x24" tile, two-toned cabinetry, an extended pantry, a large peninsula with seating, granite countertops, a subway tile backsplash, and brand-new stainless steel appliances (2024). Sliding patio doors open to the expansive deck, perfect for outdoor relaxation .Upstairs, you'll find the sleeping quarters, including a spacious primary bedroom, two additional bedrooms, and a 4-piece bathroom with a separate shower and soaker tub. The fully finished walk-out basement offers a versatile family room with a gas fireplace and patio doors leading to the fully fenced backyard, a den, a full bathroom, a laundry area, and ample storage space. Located on a quiet street, this home is just steps from CMHC, Montfort Hospital, multiple schools (including Samuel Genest, la Cité, and élémentaire Montfort), and all local amenities. Major updates include: Furnace (2024), AC (2021), Roof (2019), Windows (2021-2022), and Kitchen Updates (2022). This home is a true must-see! (id:54626)
Additional Media
View Additional Media
Property Details
Size
Parking
Lot
Build
Heating & Cooling
Utilities
Ownership Details
Ownership
Book A Private Showing
Open House Schedule
SUN
06
APR
Sunday
April 06, 2025
2:00p.m. to 4:00p.m.
For Sale Nearby
Sold Nearby

- 2
- 3

- 2
- 3

- 2
- 3

- 3
- 4

- 3
- 4

- 3
- 2

- 3
- 3

- 3
- 3
The trademarks REALTOR®, REALTORS®, and the REALTOR® logo are controlled by The Canadian Real Estate Association (CREA) and identify real estate professionals who are members of CREA. The trademarks MLS®, Multiple Listing Service® and the associated logos are owned by CREA and identify the quality of services provided by real estate professionals who are members of CREA.









