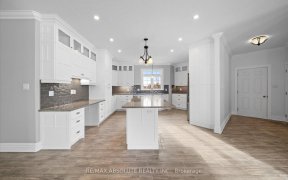
18 Stroughton Crescent
Stroughton Crescent, Munster - Ashton, Ottawa, ON, K0A 1B0



Calling all contractors and homeowners! Exceptional opportunity to own a single detached home at an affordable price and choose your own finishes! This large 3 bedroom Holitzner home has good bones, a fantastic floor plan and sits on nearly 150’ deep lot in the quaint and close knit community of Munster. A dedicated space for all...
Calling all contractors and homeowners! Exceptional opportunity to own a single detached home at an affordable price and choose your own finishes! This large 3 bedroom Holitzner home has good bones, a fantastic floor plan and sits on nearly 150’ deep lot in the quaint and close knit community of Munster. A dedicated space for all occasions, it’s easy to see why this has consistently been one of the builders most popular models. Don't miss this one. Priced to sell! This home is being sold as-is, where-is, seller makes no warranties. Buyer to do their own due diligence. Price reflects updates needed. Quotes available. Taxes estimated using Ottawa Tax estimator., Flooring: Linoleum
Property Details
Size
Parking
Build
Heating & Cooling
Utilities
Rooms
Living Room
18′8″ x 11′7″
Dining Room
7′6″ x 9′1″
Kitchen
9′7″ x 17′5″
Family Room
18′6″ x 10′4″
Bathroom
4′10″ x 9′2″
Bedroom
16′3″ x 10′2″
Ownership Details
Ownership
Taxes
Source
Listing Brokerage
For Sale Nearby
Sold Nearby

- 4

- 3
- 2

- 4
- 2

- 3
- 3

- 3
- 3

- 4
- 2

- 4
- 2

- 4
- 2
Listing information provided in part by the Ottawa Real Estate Board for personal, non-commercial use by viewers of this site and may not be reproduced or redistributed. Copyright © OREB. All rights reserved.
Information is deemed reliable but is not guaranteed accurate by OREB®. The information provided herein must only be used by consumers that have a bona fide interest in the purchase, sale, or lease of real estate.







