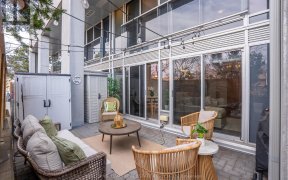
18 Stanmills Rd
Stanmills Rd, Etobicoke-Lakeshore, Toronto, ON, M8Z 1X8



Bright 3+2 Bed-Rm Bungalow, Located In A Family Neighbourhood. Same Owner For The Lifetime Of The House. Close To Schools Shopping, Lake, And Highways, One-Stop Bus Ride To Islington Subway, Easy Access To Downtown T.O. Large Corner Lot Offers Great Potential For Future Development. Existing Fridge, Stove, Washer/Dryer, Hot Water Tank,...
Bright 3+2 Bed-Rm Bungalow, Located In A Family Neighbourhood. Same Owner For The Lifetime Of The House. Close To Schools Shopping, Lake, And Highways, One-Stop Bus Ride To Islington Subway, Easy Access To Downtown T.O. Large Corner Lot Offers Great Potential For Future Development. Existing Fridge, Stove, Washer/Dryer, Hot Water Tank, Furnace, Central Air Conditioning Unit. All Existing Elfs. Home Inspection Report By Carlson Dunlop And Professional Floor Plans (Detailed Measurements) Available From Your Own Agent.
Property Details
Size
Parking
Build
Rooms
Living
Living Room
Dining
Dining Room
Kitchen
Kitchen
Br
Bedroom
2nd Br
Bedroom
3rd Br
Bedroom
Ownership Details
Ownership
Taxes
Source
Listing Brokerage
For Sale Nearby
Sold Nearby

- 5
- 3

- 3
- 2

- 1
- 1

- 2
- 2

- 1
- 1

- 2
- 2

- 900 - 999 Sq. Ft.
- 3
- 2

- 600 - 699 Sq. Ft.
- 1
- 1
Listing information provided in part by the Toronto Regional Real Estate Board for personal, non-commercial use by viewers of this site and may not be reproduced or redistributed. Copyright © TRREB. All rights reserved.
Information is deemed reliable but is not guaranteed accurate by TRREB®. The information provided herein must only be used by consumers that have a bona fide interest in the purchase, sale, or lease of real estate.







