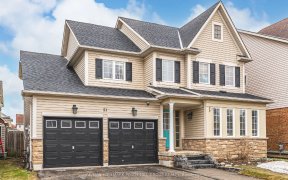


Top 5 Reasons You Will Love This Home: 1) Well-Maintained Raised Bungalow Set Within A Desirable Neighbourhood And Offering A Beautiful Backyard Entertaining Space 2) Ideal Home For Downsizers And Couples While Providing Peace Of Mind With A Reshingled Roof (2021) And Upgraded Features 3) Spacious Main Level Layout With A Large Eat-In...
Top 5 Reasons You Will Love This Home: 1) Well-Maintained Raised Bungalow Set Within A Desirable Neighbourhood And Offering A Beautiful Backyard Entertaining Space 2) Ideal Home For Downsizers And Couples While Providing Peace Of Mind With A Reshingled Roof (2021) And Upgraded Features 3) Spacious Main Level Layout With A Large Eat-In Kitchen With A Breakfast Bar And A Dining Area Overlooking The Living Room, Allowing For Seamless Conversation 4) Well-Sized Primary Suite With An Ensuite And Attached Laundry, And The Added Privilege Of A Fully Finished Basement With A Recreation Room, An Office, An Additional Bedroom, And A Full Bathroom 5) Fantastic Location Close To The South Barrie Go Station, Schools, Parks, Amenities, And More. 2,126 Fin.Sq.Ft. Age 16. Visit Our Website For More Detailed Information. Inclusions: Fridge, Stove, Microwave, Dishwasher, Washer, Dryer.
Property Details
Size
Parking
Build
Rooms
Kitchen
14′0″ x 19′11″
Living
13′11″ x 16′6″
Prim Bdrm
12′4″ x 13′5″
Laundry
Laundry
Rec
16′8″ x 18′11″
Office
11′2″ x 16′2″
Ownership Details
Ownership
Taxes
Source
Listing Brokerage
For Sale Nearby
Sold Nearby

- 2
- 3

- 4
- 3

- 3
- 3

- 3
- 3

- 1,100 - 1,500 Sq. Ft.
- 3
- 3

- 4
- 3

- 1,500 - 2,000 Sq. Ft.
- 2
- 2

- 2
- 2
Listing information provided in part by the Toronto Regional Real Estate Board for personal, non-commercial use by viewers of this site and may not be reproduced or redistributed. Copyright © TRREB. All rights reserved.
Information is deemed reliable but is not guaranteed accurate by TRREB®. The information provided herein must only be used by consumers that have a bona fide interest in the purchase, sale, or lease of real estate.








