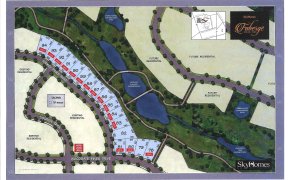


Stunning prestigious Kleinburg Hills home! This luxury home boasts 5 bedrooms, 10' ceiling on the main floor & superior quality finishes & upgrades throughout. Open concept ;layout with recently updated custom gourmet Kitchen complete with premium Thermador appliances - Gas stove, double wall oven, integrated fridge, Backsplash &...
Stunning prestigious Kleinburg Hills home! This luxury home boasts 5 bedrooms, 10' ceiling on the main floor & superior quality finishes & upgrades throughout. Open concept ;layout with recently updated custom gourmet Kitchen complete with premium Thermador appliances - Gas stove, double wall oven, integrated fridge, Backsplash & beverage fridge. Extended uppers with glazing, custom hood. Huge breakfast Island, stone counters and book matched backsplash. The Eat in kitchen has walk out to a a professionally landscaped fenced manicured garden, pavers & pergola. Open concept layout with large Family Room, vast Dining Room, main floor Den & large Mud Room/Laundry with access to Garage. The Garage is complete with epoxy flooring & garage door operators. The upper level boasts spacious Primary Bedroom with vaulted ceiling, a his/her walk in closets and a recently updated oasis ensuite with a soaker tub, double vanity & grand shower. All bedroom have either a private or semi-ensuite bathroom and large closets with organizers. Extensive electrical upgrade, pot light and chandeliers throughout. custom front door with grand entrance. Updated Powder Room. Hardwood floors throughout with grand staircase & wrought iron pickets. Thermador gas range, hood, fridge, beverage fridge, d/w & double wall oven. W&D. GO&R. Irrigation system. Light fixtures & window coverings. GB&E, Humidifier, HRV & Air conditioning. Water filtration. Alarm & DVR Cameras.
Property Details
Size
Parking
Build
Heating & Cooling
Utilities
Rooms
Breakfast
14′11″ x 20′12″
Kitchen
14′11″ x 20′12″
Dining
18′5″ x 21′1″
Living
18′5″ x 21′1″
Den
10′0″ x 10′11″
Family
14′11″ x 16′0″
Ownership Details
Ownership
Taxes
Source
Listing Brokerage
For Sale Nearby
Sold Nearby

- 6
- 4

- 5
- 5

- 2,500 - 3,000 Sq. Ft.
- 4
- 4

- 3,000 - 3,500 Sq. Ft.
- 5
- 4

- 3,000 - 3,500 Sq. Ft.
- 4
- 4

- 3,000 - 3,500 Sq. Ft.
- 4
- 4

- 3,000 - 3,500 Sq. Ft.
- 5
- 4

- 3242 Sq. Ft.
- 4
- 4
Listing information provided in part by the Toronto Regional Real Estate Board for personal, non-commercial use by viewers of this site and may not be reproduced or redistributed. Copyright © TRREB. All rights reserved.
Information is deemed reliable but is not guaranteed accurate by TRREB®. The information provided herein must only be used by consumers that have a bona fide interest in the purchase, sale, or lease of real estate.








