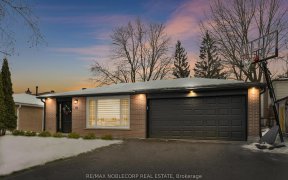
18 Potter Crescent
Potter Crescent, Rural New Tecumseth, New Tecumseth, ON, L0G 1W0



*Bright Spacious Freehold Townhome* This 3+1 bedroom 2 bathroom open concept main-floor townhome is freshly painted & cleaned ready for a new owner! This townhome has a lovely bright spacious main-floor layout that includes newer flooring (2019) in the living room, kitchen & dining room with a walkout to a large deck (2021) perfect for...
*Bright Spacious Freehold Townhome* This 3+1 bedroom 2 bathroom open concept main-floor townhome is freshly painted & cleaned ready for a new owner! This townhome has a lovely bright spacious main-floor layout that includes newer flooring (2019) in the living room, kitchen & dining room with a walkout to a large deck (2021) perfect for summer bbq's & relaxing. The second floor also has newer laminate flooring (2019) offering a large primary bedroom with walk-in closet, 2 spacious secondary bedrooms & a refreshed full bathroom (2019). The basement is fully finished providing another 300+ sqft of living space that includes a rec room, 4th bedroom, bonus space & laundry/utility room. This home is setback far from the road & has no sidewalk which allows for space for 3 vehicles in the driveway + a single car garage.
Property Details
Size
Parking
Build
Heating & Cooling
Utilities
Rooms
Kitchen
9′6″ x 13′2″
Living
9′10″ x 18′12″
Dining
7′10″ x 10′0″
Prim Bdrm
12′0″ x 15′5″
Br
8′8″ x 16′0″
Br
8′7″ x 16′0″
Ownership Details
Ownership
Taxes
Source
Listing Brokerage
For Sale Nearby
Sold Nearby

- 1,100 - 1,500 Sq. Ft.
- 3
- 3

- 3
- 3

- 700 - 1,100 Sq. Ft.
- 3
- 2
- 3
- 2

- 3
- 3

- 3
- 2

- 3
- 1

- 700 - 1,100 Sq. Ft.
- 2
- 2
Listing information provided in part by the Toronto Regional Real Estate Board for personal, non-commercial use by viewers of this site and may not be reproduced or redistributed. Copyright © TRREB. All rights reserved.
Information is deemed reliable but is not guaranteed accurate by TRREB®. The information provided herein must only be used by consumers that have a bona fide interest in the purchase, sale, or lease of real estate.







