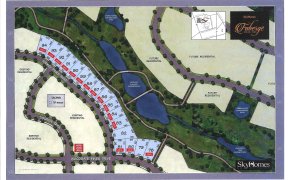


Fully Detached complete family home in Kleinburg is ready to be called YOUR HOME! This immaculate, spacious & generously proportioned 1962 sq.ft. home will check all your boxes- space, location, schools, recreation, parks, trails & accessibility.Landscaped Front Yard&interlocked walkway leads you to 3 bedroom, 2.5 Washroom home with...
Fully Detached complete family home in Kleinburg is ready to be called YOUR HOME! This immaculate, spacious & generously proportioned 1962 sq.ft. home will check all your boxes- space, location, schools, recreation, parks, trails & accessibility.Landscaped Front Yard&interlocked walkway leads you to 3 bedroom, 2.5 Washroom home with hardwood floors throughout. Inviting foyer leading to a functional main floor with living/dining and separate family room w/gas fireplace for cozy winters. Family size updated kitchen features brand new quartz counters with matching backsplash, pantry overlooks beautiful, fully interlocked backyard with private laneway. Oak staircase leads you to 2nd level with decent sized 3bedrooms & laundry for added convenience. Primary Bedroom Walk-in-Closet w/ Custom Closet Organizers & Spa-Inspired 6pc Bath. Located Minutes Away From Top Rated School, Upcoming Plaza within 5 min walk.Short Walk to Parks, Tennis Courts &YRT. 2 min. drive to H.W.Y. 427. Home to Binder Twine Park, McMichael Canadian Art Collection. Upcoming Plaza will have major Grocery Chain Store, Pharmacy . Professionally Painted Throughout, GE CAFE Gas Stove and Fridge, Updated Light Fixtures, Fully Interlocked Backyard, Minutes to Top Rated Schools,Upcoming Plaza. Parks,Trails, No Sidewalk, Private Laneway in Backyard, min. to HWY & YRT
Property Details
Size
Parking
Build
Heating & Cooling
Utilities
Rooms
Foyer
0′0″ x 0′0″
Living
25′7″ x 11′9″
Dining
25′7″ x 11′9″
Family
18′0″ x 11′9″
Kitchen
8′10″ x 9′6″
Breakfast
8′6″ x 9′6″
Ownership Details
Ownership
Taxes
Source
Listing Brokerage
For Sale Nearby
Sold Nearby

- 1,500 - 2,000 Sq. Ft.
- 3
- 3

- 1,500 - 2,000 Sq. Ft.
- 3
- 3

- 3
- 3

- 4
- 4

- 4
- 3

- 2,000 - 2,500 Sq. Ft.
- 4
- 4

- 5
- 4

- 4
- 4
Listing information provided in part by the Toronto Regional Real Estate Board for personal, non-commercial use by viewers of this site and may not be reproduced or redistributed. Copyright © TRREB. All rights reserved.
Information is deemed reliable but is not guaranteed accurate by TRREB®. The information provided herein must only be used by consumers that have a bona fide interest in the purchase, sale, or lease of real estate.








